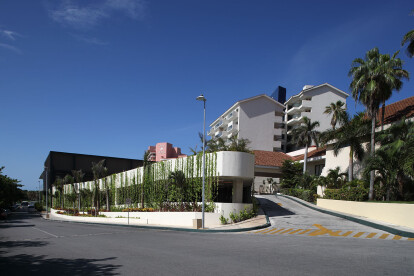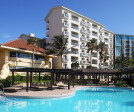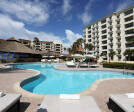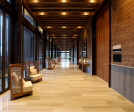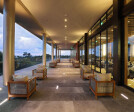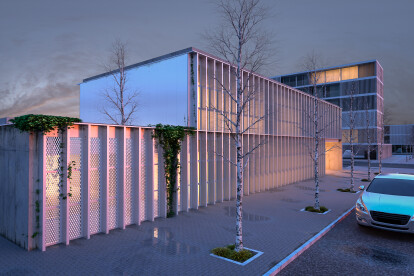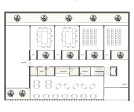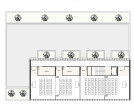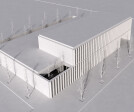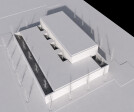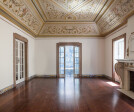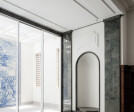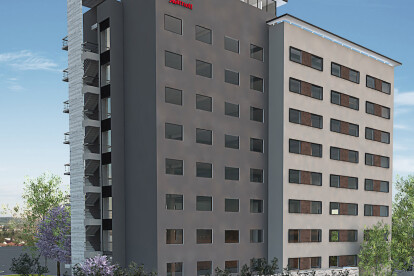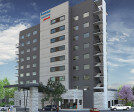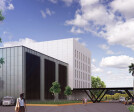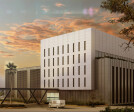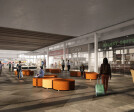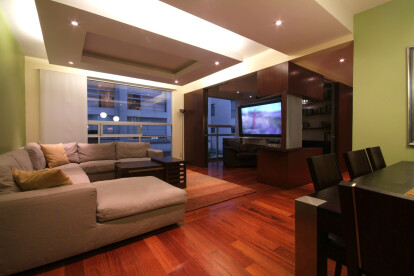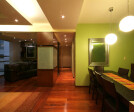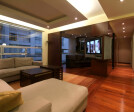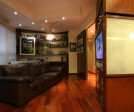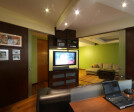Arquitectura
An overview of projects, products and exclusive articles about arquitectura
Project • By Local 10 Arquitectura • Housing
Casa Olinala
Project • By IDEA Asociados • Hotels
JW Marriott Santa Fe
Project • By IDEA Asociados • Hotels
JW Marriott Los Cabos
Project • By BAM! arquitectura • Private Houses
PYE House
Project • By RAR.STUDIO • Apartments
Apartment Palatina I
Project • By Fran Silvestre Architects • Apartments
Guest Pavilion
Project • By ARCO Arquitectura Contemporánea • Offices
Meridiam Park
Project • By METODO • Private Houses
Housing Experiment 3:2
Project • By DIN interiorismo • Residential Landscape
Departamento Viniegra
Project • By RAR.STUDIO • Apartments
Apartment NANA
Project • By GOO ARQUITECTOS • Apartments
EDIFICIO CHICHEN-ITZA
Project • By Natura Futura • Exhibition Centres
The Little Atelier
Project • By Natura Futura • Individual Buildings





