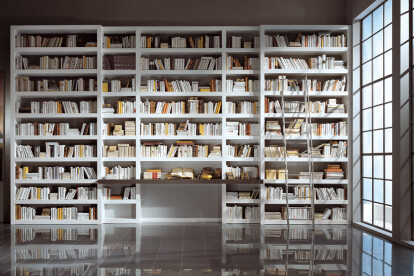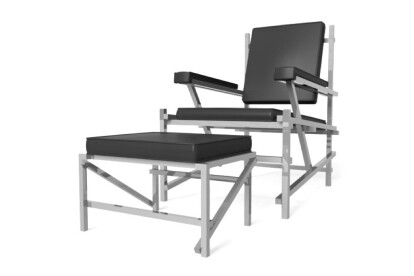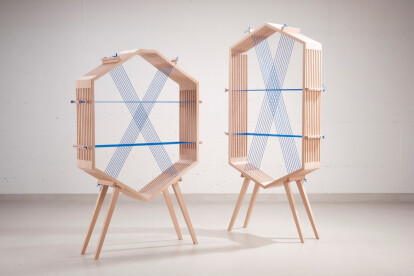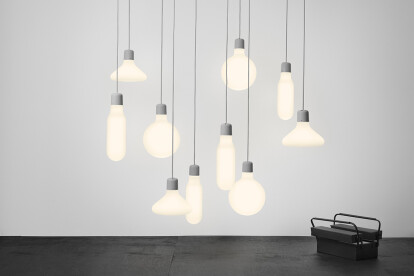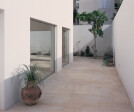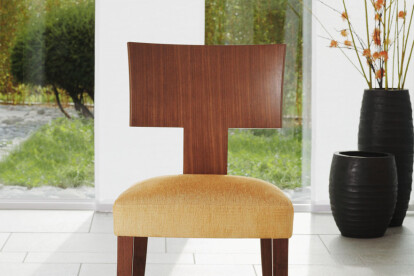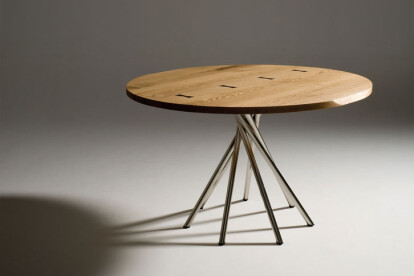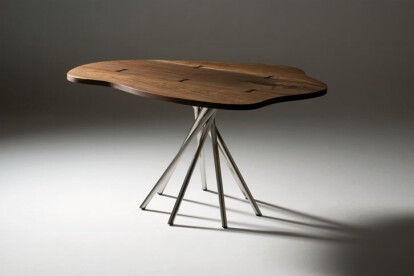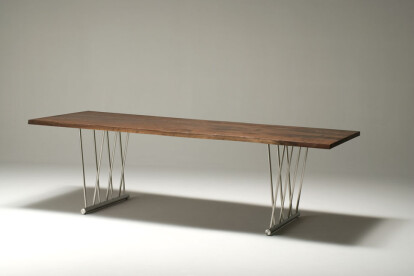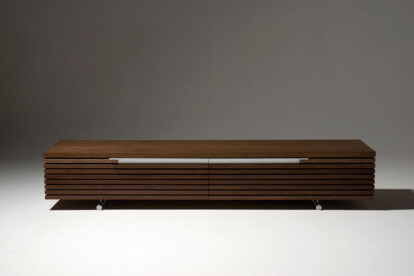Bauhaus
An overview of projects, products and exclusive articles about bauhaus
Product • By Paschen • Library No.5
Library No.5
Project • By Yitzhar Galmidi • Subway Stations
Ficus Microcarpa
Project • By Pott Architects • Residential Landscape
Villa H - Understand the past to shape the future
Project • By Pott Architects • Private Houses
Oreha Sphera - Green housing in Tel Aviv
Product • By Jose Delao • Juxtaposituion Structure
Juxtaposituion Structure
Extension Bauhaus archive
Product • By Victor Matic • www
www
Product • By Form Us With Love • Form Pendants
Form Pendants
Project • By Pitsou Kedem Architects • Private Houses
Contemporary Bauhaus on the Carmel
Project • By Chyutin Architects • Housing
Urban private house
Product • By Conde House • Verve Chair
Verve Chair
Product • By Conde House • Tosai table round
Tosai table round
Product • By Conde House • Tosai table organic
Tosai table organic
Product • By Conde House • Tosai table
Tosai table
Product • By Conde House • Tosai lowboard
