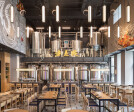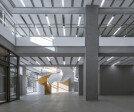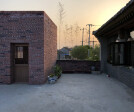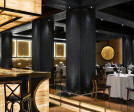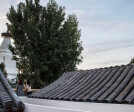Beijing
An overview of projects, products and exclusive articles about beijing
Project • By Interval Architects • Hotels
NO.38 Paizi Hutong
OH YEAH! BREWING
Project • By KANTOOR • Offices
A multifunctional space for PAraS model agency
Project • By Kokaistudios • Libraries
Tsinghua Law Faculty Library
Boxing Cat Brewery, Beijing
Project • By Frederic Schnee • Residential Landscape
桃舍 PEACH HOUSE, Beijing
Project • By maison h • Art Galleries
798 BRIC Gallery
Project • By Johannes Torpe Studios • Individual Buildings
SANLITUN BUILDING - ARCHITECTURAL DESIGN
Project • By Johannes Torpe Studios • Restaurants
RESTAURANT DESIGN FOR JING YAA TANG
Project • By Johannes Torpe Studios • Showrooms
BRAND INSTALLATIONS FOR NIKE
Project • By maison h • Pavilions








