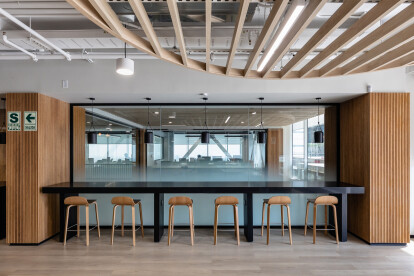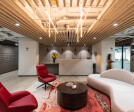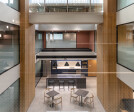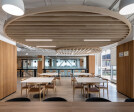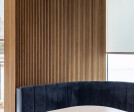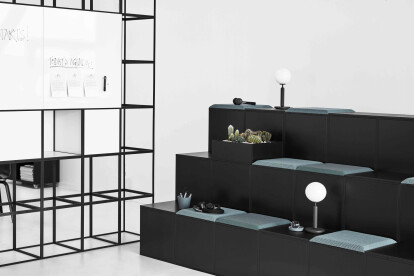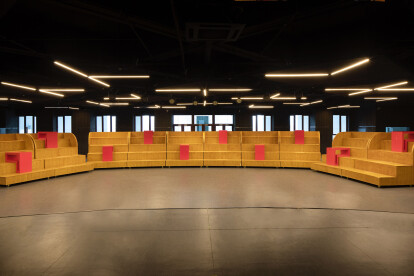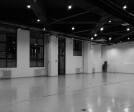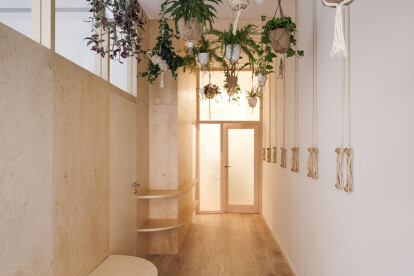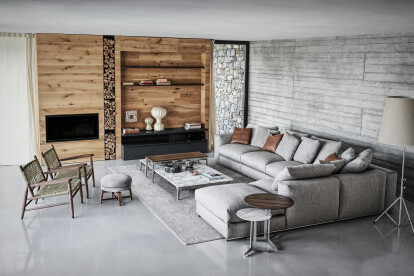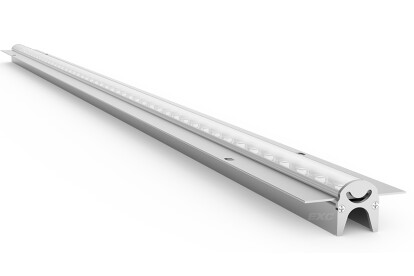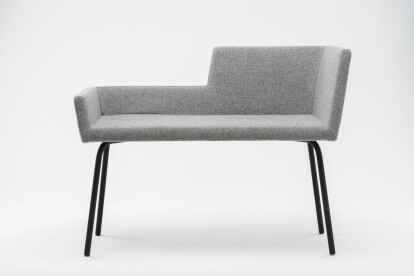bench
An overview of projects, products and exclusive articles about bench
Project • By DRRP Spaces • Offices
Flex by Urbanova
Project • By G/O Architecture • Primary Schools
The Flat Bench Library
Project • By Robbrecht en Daem architecten • Coasts
Rubens Square
Project • By Elena Bertinotti architetto • Parks/Gardens
Piazza Giovanni XXIII, Verbania
Product • By GRID System • Seating system
Seating system
Project • By Dib Collaborative • Apartments
Stories of 302
Project • By FEI Architects • Theaters
Stand Installation of New Sun Student Center
Project • By Aranchii Architects • Masterplans
Coexistence Garden
Project • By Karv One Design • Exhibition Centres
DaynNight
Project • By heimat studio • Shops
Physiotherapy Clinic in Seville
Project • By TCN-Taller César Núñez • Private Houses
Entre Encinos
News • Sponsored Articles • 16 Apr 2021
The Flexform Indoor Collection forms a harmonious design ecosystem
Product • By EXC-LED • LED Linear Light EXC-U20TAL0
LED Linear Light EXC-U20TAL0
Product • By DEEPSTREAM DESIGNS, INC • The Perfect Bench
The Perfect Bench
Product • By De Vorm • Florian Bench
