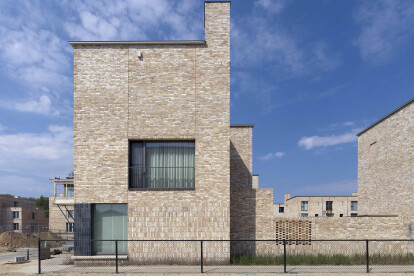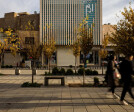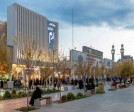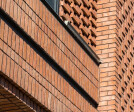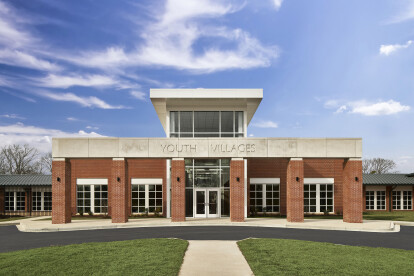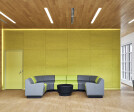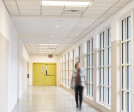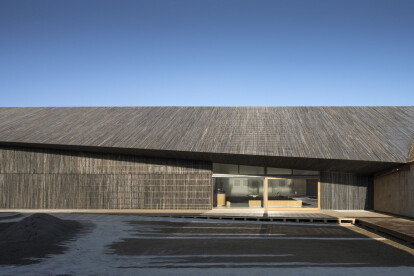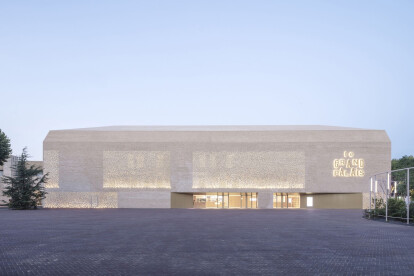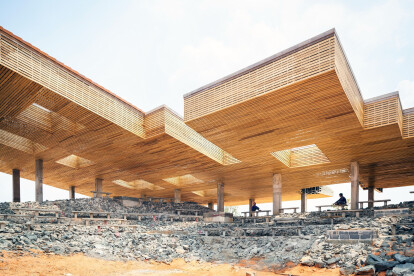Brick
An overview of projects, products and exclusive articles about brick
News • News • 24 May 2021
Casa Ayora Museum creates chromatic harmony with a material focused renovation
News • News • 5 May 2021
For the 500 new houses of Strijp R Bedaux de Brouwer Architecten was inspired by the location’s industrial history
Project • By mode:lina™ • Offices
Brick office
Project • By Vittorio Grassi Architects • Rural
Podere Bedano
Project • By Nommo Arquitetos • Housing
Maranello Houses
Project • By RJ ARCHITECTS • Private Houses
Villa DE
Project • By RJ ARCHITECTS • Apartments
AGHAGHIA
Project • By RJ ARCHITECTS • Shops
Eram
Project • By RJ ARCHITECTS • Apartments
Frame in qom
Project • By Meyer & Associates Architects, Urban Designers • Primary Schools
Heideveld Primary School
Project • By Uygur Architects • Auditoriums
TED Ankara College Campus Performing Arts Centre
Project • By brg3s • Secondary Schools
Youth Villages
News • News • 23 Dec 2020
The future of architecture through 10 biobased materials
News • News • 22 Oct 2020
Antonio Virga completes monolithic brick and aluminium cinema complex
News • News • 16 Oct 2020

