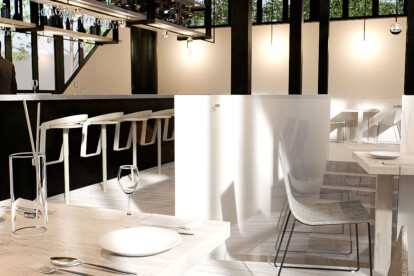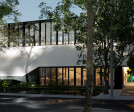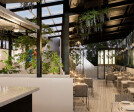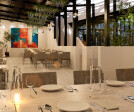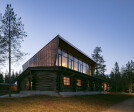Building materials
An overview of projects, products and exclusive articles about building materials
Project • By Coronado Stone Products • Private Houses
Vista Pointe
Project • By Ethelett • Restaurants
Restaurante Urbane México
Project • By Modaam Architects • Offices
NAHID COMMERCIAL BUILDING
Project • By Pirinen Salo • Hotels
Jávri Lodge
Product • By FabriTRAK® • FabriSPAN®
FabriSPAN®
Project • By Mega Supply Pro • Apartments
The Irvine
Project • By Rosstang Architects • Private Houses
The Tardis
Project • By Kenzo Makino & Associates • Factories
Matsui Archmetal Maizuru Factory
Project • By Deepak Hiremath • Housing
House By The Lake
Project • By bureau^proberts • Private Houses
Albert Villa
Project • By Hooba Design Group • Offices
Kohan Ceram Central Office Building
Project • By Estudio Cavernas • Visitor Center
Koh Kong Mangrove Lodging
Project • By Foster + Partners • Apartments
Chesa Futura
Project • By L&L Luce&Light • Playgrounds
Dune Square Playground
Project • By Giuseppe Parisi • Private Houses


