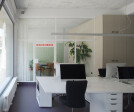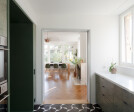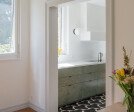Bureau brisson architectes
An overview of projects, products and exclusive articles about bureau brisson architectes
Project • By Bureau Brisson Architectes • Offices
Transformation of a shop into an office space
At Avenue de France 80 in Lausanne, three aligned shop windows open onto the pavement of this residential area in the west of the city. Built in the 1960s on the ground floor of a building with the typical Lausanne architecture of the time, this commercial premises originally housed a grocery-butcher's shop. At the beginning of the 2000s, the shopkeeper left the premises and the premises were taken over by an art restorer who occupied it for about fifteen years, curtains drawn. After his retirement, the premises are looking for a new occupant. The timing is perfect for the architectural firms Bureau Brisson Architectes and biolley pollini architects, located further down the street, who are looking for larger premises. After a constructive... More
Project • By Bureau Brisson Architectes • Private Houses
Transformation of an appartment in Prilly
Located on the second floor of an early 20th century character building, classified with a rating of 3 in the architectural census, the Ombreval apartment has undergone transformations over the last few decades that have gradually caused it to lose its heritage qualities.With a limited budget, the project is concentrating efforts on a few key interventions in order to restore the character of the space, free of any element deemed superfluous. The large vestibule thus regains its original proportions. The dark blue linoleum floor seats the space and allows the elements of the embrasures that frame the circulation to express themselves.In the living room, the original renovated parquet flooring restores warmth to the main room of the house. T... More
Project • By Bureau Brisson Architectes • Nurseries
TRANSFORMATION OF A RESTAURANT INTO A NURSERY
The premises of the former restaurant "Le Centenaire" gave way at the beginning of 2017 to a day-care centre with 34 places on the ground floor of a comfortable building dating from 1903, rated 3 in the Vaud architectural census. Located in the heart of a family district, this facility is characterized by its spatial and heritage qualities.remarkable. The project proposes to distribute the children's living spaces on either side of a new entrance on the west façade, on Avenue du Vingt-Quatre-Janvier. Thus distributed, the premises allow all the living groups to be grouped together along the facades in order to benefit from the best lighting conditions, while the staff spaces and changing rooms find their place at the rear, set back f... More
Project • By Bureau Brisson Architectes • Private Houses
Renovation of a 1930′s villa
Situated on top of a hill in the city of Lausanne (Switzerland), this three stories private villa built in the 1930’s benefits from magnificent views of the terraced vineyards of the UNESCO region Lavaux. The architectural intervention was followed by the reconfiguration of the space in order to create three autonomous apartments – one for the owners and two others intended for rent to students or small families. In the lower level apartment, most of the partition walls were demolished to offer more generous living areas with better light conditions. Therefore, spaces are defined by playing with varying levels. Moreover, this 2-room apartment profits from access to the large garden. On the attic, before the transformation, an unusual layout... More



















