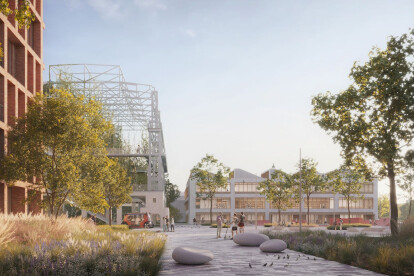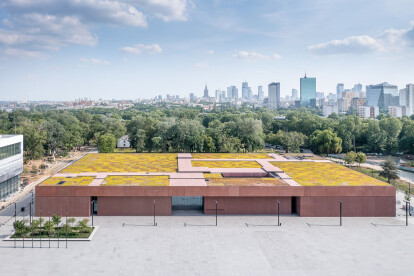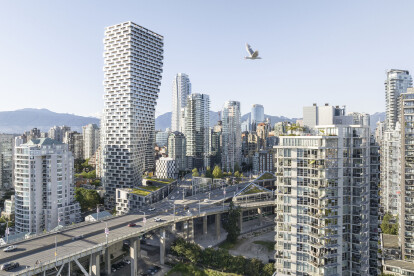Buro Happold
An overview of projects, products and exclusive articles about Buro Happold
News • News • 24 Jan 2024
'Green District of the Future' to emerge on a former factory site in Warsaw
On the site of the former FSO car factory in Warsaw, a 60-hectare, multi-functional 'Green District of The Future' is to be built. The masterplan for the scheme, undertaken by WXCA and SAWAWA in close collaboration with Warsaw City Council, aims to accommodate 17,000 residents by the year 2050, with an additional 13,000 finding employment within this post-industrial concept. The first stage of implementing the FSO Park development is planned for 2026.
Courtesy WXCA
Guided by principles of sustainable development, WXCA architect and SAWAWA urban planners developed the masterplan as a residential district for the future that responds to challenges resulting from the complex climate change process.
Courtesy WXCA... More
News • News • 16 Aug 2023
Polish Army Museum by WXCA architects and engineers Buro Happold opens in Warsaw
The Polish Army Museum, by WXCA architects and with engineering by Buro Happold, is now open in Warsaw. Situated at the historic Warsaw Citadel, the museum project combines historic buildings and new construction for a contemporary public.
The museum site occupies 32 hectares of the Warsaw Citadel, a hilltop fortress built in the 1830s by the army of the Russian Empire. The Polish military has used the Citadel and as such, it has been a restricted area, until now……
Marcin Czechowicz
WXCA’s design for the Polish Army Museum includes the now-completed South Building, a second building that will be constructed later on the northern side of Gwardii Pieszej Koronnej Square, and several listed building... More
News • News • 31 Jan 2023
BIGs iconic Vancouver skyscraper twists and turns around the regulations
Towering 490 feet above its narrow base, Vancouver House by Bjarke Ingels Group (BIG) twists and expands as it rises in height, framing views and forming a gateway into Vancouver at Granville Bridge.
BIG and Laurian Ghinitoiu
The skyscraper occupies a complex city site trisected by the bridge overpass and burdened by setbacks, the most challenging of which dictating that any building be situated a minimum of 30 meters (approximately 100 feet) away from the Granville Bridge. The onerous setback regulations resulted in only a small triangular footprint being left over for development.
BIG and Laurian Ghinitoiu
However, an opportunity was found in constraint as the 30-meter setback from the bri... More


