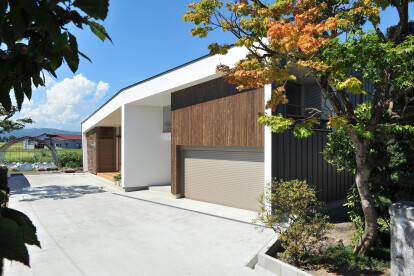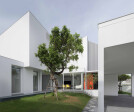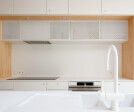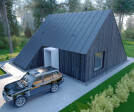Compact house
An overview of projects, products and exclusive articles about compact house
Project • By CR2 Arquitetura • Private Houses
House 7x37
Project • By Searl Lamaster Howe Architects • Private Houses
Lawless Retreat
Project • By Bourgeois lechasseur / Architectes • Private Houses
Cap St-Martin house
Project • By 05 AM Arquitectura • Private Houses
House in Tamariu
Project • By Dietger Wissounig Architekten • Private Houses
Retirement and Nursing Home Steinfeld
Project • By Takeru Shoji Architects .Co.,Ltd • Private Houses
sakuramori house
Project • By Angel Vera Arquitectos • Private Houses
COME! The family is in the yard!
Project • By Lime Studio • Private Houses
DOC - Temporary Floating House
Project • By Y GROUP • Housing
HOUSE 6|6 Jegidong
Project • By Estudio Galera Arquitectura • Private Houses
Casa Divisadero
Project • By arches • Private Houses
Moving Cubes
Project • By Ayutt and Associates design • Private Houses
WHITE BOX
Project • By Ago Architects • Residential Landscape
3500 Millimetre House
Project • By Fragmenture • Private Houses
House L & W
Project • By PAO Architects • Apartments










































































