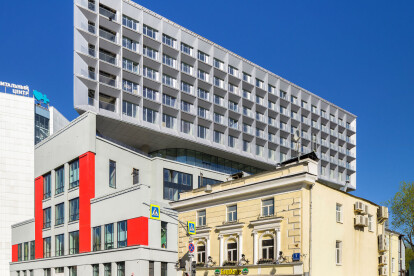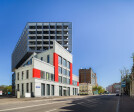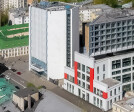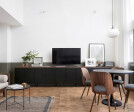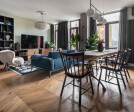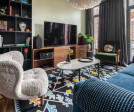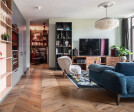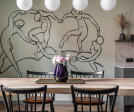Constructivism
An overview of projects, products and exclusive articles about constructivism
Project • By AI Studio • Apartments
Tatlin
Project • By INT2 architecture • Apartments
Interior NKF
Project • By ROOMDESIGNBURO • Private Houses
commune
BOMBAR
Project • By AOE • Exhibition Centres
One Sino Park
Project • By Architects of Invention • Shops
TATLIN Apartments
Project • By jean de lessard, designers créatifs • Offices
PixMob Offices
Project • By WTA Architecture and Design Studio • Wellness Centres
Emergency Quarantine Facility
Project • By Eduard Eremchuk • Shops
Guapa Flower Shop
Project • By Margot Krasojevic • Power Plants
Hydroelectric sculpture gallery
Project • By Neevroremont • Apartments
Designer's apartment
Project • By BoysPlayNice • Memorials
Restoration of the Tomáš Baťa Memorial in Zlín
Project • By INK Architects • Apartments
Bi City Seoul
Project • By INK Architects • Apartments
Central Avenue
Project • By Luigi Rosselli Architects • Private Houses
