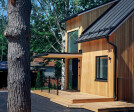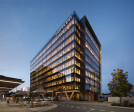Cross-laminated timber
An overview of projects, products and exclusive articles about cross-laminated timber
Project • By Grupo H • Private Houses
Cabins at Summit Powder Mountain
Project • By Avarrus Architects • Private Houses
Base Street Trio
Project • By Baldasso Cortese Architects • Offices
The Cube
Project • By Snøhetta • Hotels
Fuglemyrhytta
Project • By Kristoffer Tejlgaard • Pavilions
The Droplet
Project • By Institute for Computational Design • Sculptures
Urbach Tower
Project • By Copeland Associates Architects • Housing
AB STUDIO
Project • By AMA Andreas Mede Architect • Hotels
MiniHouseHotel
Project • By Vincent Callebaut Architectures • Cathedrals
Notre-Dame Cathedral
Project • By Jennifer Bonner / MALL • Private Houses
Haus Gables
Project • By Bates Smart Architects • Offices
25 King
Project • By SRG Partnership • Offices
SRG Portland Studio
Project • By Public Work • Community Centres
The Bentway
Project • By Marià Castelló Arquitecte • Sports Centres
Formentera Water Sports Center
Project • By Moriyama Teshima Architects • Universities










































































