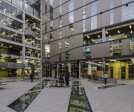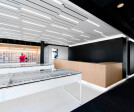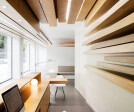Dental clinic
An overview of projects, products and exclusive articles about dental clinic
Project • By NAN Arquitectos • Hospitals
Dental Clinic Adriana García
Project • By Pablo Muñoz Payá Arquitectos • Hospitals
Dental Clinic Javier Arroyo
Project • By iks design • Hospitals
Yokoi dental clinic
Project • By Hernández arquitectos • Care Homes
Dental Clínic
Project • By A2DESIGN • Offices
Le 1650
Project • By Schmidt Arquitectos Asociados • Offices
Andres Bello University Regional Headquarters Viña deñ Mar
Project • By Pedra Silva Arquitectos • Hospitals
Care Implant Dentistry
Project • By Ren Ito Arq. • Hospitals
Dental Clinic in Porto
Project • By Parasite Studio • Hospitals
Dental Praxis
Project • By la SHED architecture • Shops
L’Aire Visuelle optométristes-opticiens
Project • By TYRANT Inc. • Offices
Nagasawa Dental Clinic
Project • By Richard Mitzman Architects LLP • Hospitals
Sandford Dental Clinic
Project • By OISHI Masayuki & Associates • Hospitals
Clinic in Onomichi
Project • By eleven nine interior design office • Hospitals
Hirose Dental Clinic
Project • By Susanna Cots Interior Design • Hospitals










































































