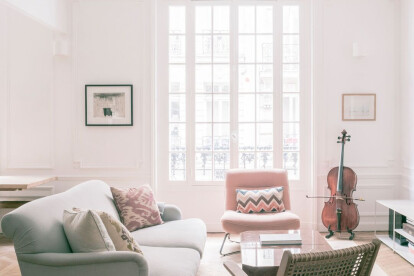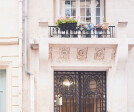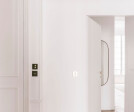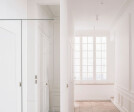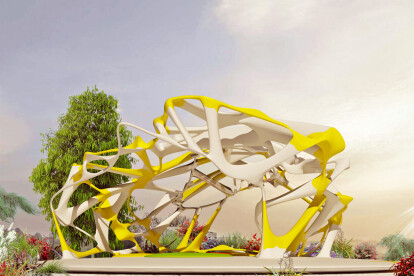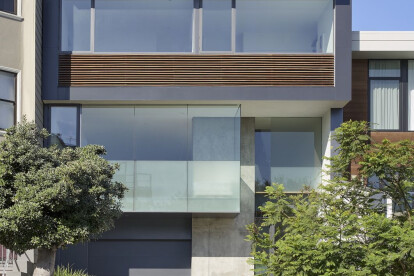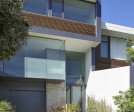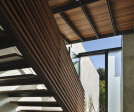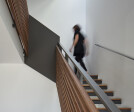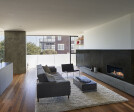Design
An overview of projects, products and exclusive articles about Design
Project • By thinkspace • Offices
Coca Cola Beverages Africa
Project • By ClarkeHopkinsClarke Architects • Private Houses
MAH Residence
Project • By Bean Buro • Apartments
Butterfly Screens
Project • By KUMSTUDIO • Exhibition Centres
Centre for Literature and Language – PLANETA LEM
Project • By SENSO | THINK UNITED • Showrooms
Grey | 7
Project • By GUILLEM CARRERA arquitecte • Apartments
CASA GLAG
Project • By GUILLEM CARRERA arquitecte • Offices
SERVIFINQUES
Project • By Feel your design • Apartments
APARTMENT FOR A GIRL
Project • By Feel your design • Apartments
Orange
Project • By Feel your design • Apartments
ARCH APARTMENT
Project • By Atelier NEA • Apartments
Chaptal Residence
Project • By AyEh(Seyedeh Ayeh Mirrezaei) • Pavilions
Eco Pavilion
Project • By Terry & Terry Architecture • Private Houses
House on Hillside
Project • By Things Studio • Apartments
Azadegan Residential
Project • By IQOSA • Apartments
















































