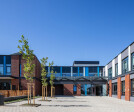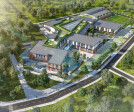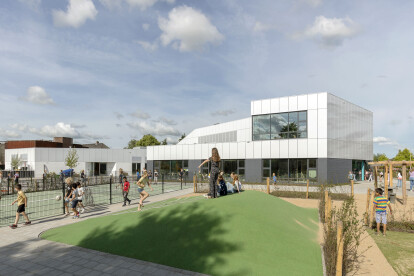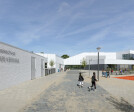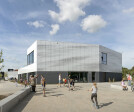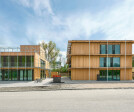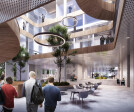Education
An overview of projects, products and exclusive articles about education
Project • By Spacesmith • Cultural Centres
Irish Arts Center (IAC)
Project • By Livay Dvoriansky architects • Streets
A Multi-Story Kindergarten Cluster |
Project • By IPA Architecture and more • Nurseries
BRITANICA Park School
Project • By Atelier PRO architekten • Primary Schools
Primary school Pantarijn & Hindu Shri Krishna
Project • By MBH Architects • Housing
Woodside Priory
Project • By KPMB Architects • Research Facilities
CAMH Research Centre
Project • By Dietrich | Untertrifaller • Secondary Schools
Tani Malandi High School, Mayotte
Project • By Dietrich | Untertrifaller • Offices
Rubina
Project • By AART • Universities
The University Town
Project • By AART • Secondary Schools
Hedda Anderssongymnasiet
Project • By Beyer Blinder Belle Architects & Planners • Cultural Centres
Maritime Aquarium at Norwalk
Project • By Beyer Blinder Belle Architects & Planners • Libraries
Harvard Undergraduate House Renewal Winthrop House
Project • By 10 Design • Primary Schools
10 Design Completes Fushan Primary School
Project • By Mecanoo • Libraries
Stavros Niarchos Foundation Library
Project • By 10 Design • Offices











