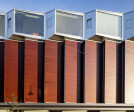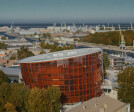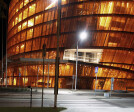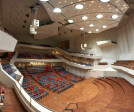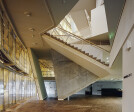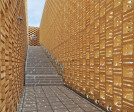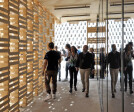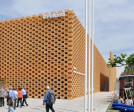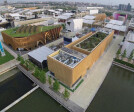Eu mies award 2017 nominee
An overview of projects, products and exclusive articles about eu mies award 2017 nominee
Project • By Coop Himmelb(l)au • Banks
European Central Bank (ECB)
Project • By Schmidt Hammer Lassen architects • Masterplans
Malmö Live
Project • By Mccullough Mulvin Architects • Fire stations
Waterford Fire Station
Project • By SADAR+VUGA • Streets
Slovenska Boulevard
Project • By Reiulf Ramstad Arkitekter • Museums
Romsdal Folk Museum
Project • By Dorte Mandrup • City Halls
SH2-Sundbyoster Hall
Project • By atelier RUA • Private Houses
Camping in Abrantes
Project • By Simone de Gale Architects • Cities
Spherical Art Gallery
Project • By ARX Portugal Arquitectos • Private Houses
Abrantes Municipal Market
Project • By Zaha Hadid Architects • Universities
The Investcorp Building for Oxford University’s Middle East Centre at St Antony’s College
Project • By Barkow Leibinger • Offices
Aufbau Haus 84
Project • By Giencke & Company • Concert Halls
Great Amber
Project • By 2PM Architekci • Exhibition Centres
Polish Pavilion EXPO Milan 2015
The Luchtsingel
Project • By Ressò Solar Decathlon Europe 2014 • Exhibitions



























