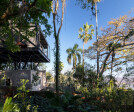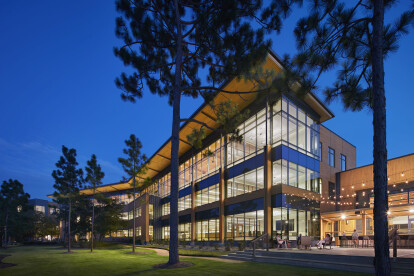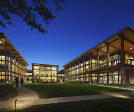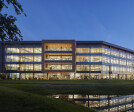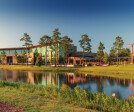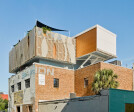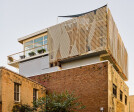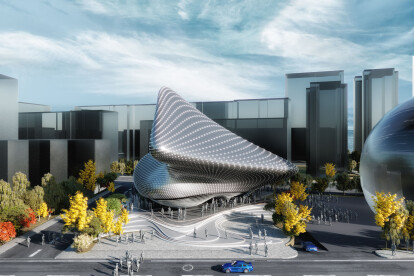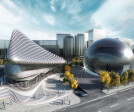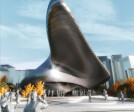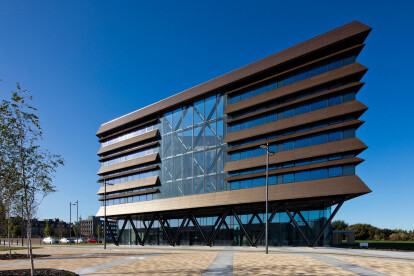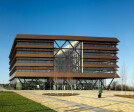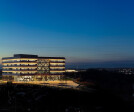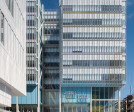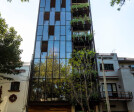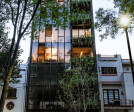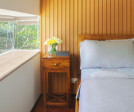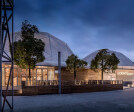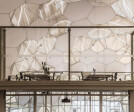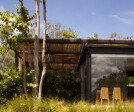Exposed steel structure
An overview of projects, products and exclusive articles about exposed steel structure
News • News • 28 Nov 2022
MSR Design revamps a historic steel mill into a multi-use office space in Pittsburgh
Project • By KS arquitetos • Private Houses
MIRADOR HOUSE
News • News • 30 Jul 2021
Jong-Am Square in Seoul reinvents neglected urban space beneath an overpass with a spatially dynamic community centre
Live Oak Bank Campus
Project • By Kevan Hoertdoerfer Architects • Private Houses
SKY RESIDENCE
Project • By MASK Architects • Cultural Centres
Seoul Photographic Art Museum
Project • By FCB Studios (Feilden Clegg Bradley Studios) • Offices
The Beam
Project • By Renzo Piano Building Workshop • Universities
Jerome L. Greene Science Center
Project • By JJRR/ARQUITECTURA • Offices
Torre 61
Project • By dito architects and interiors • Private Houses
House at Tanguile Street
Project • By V2gether Design • Exhibition Centres
Tomorrow world design center
Project • By Halflants + Pichette • Housing
Lido Key addition
Project • By Studio Alfa • Private Houses
House AO
Project • By Crosshatch • Private Houses
Folding Floor House
Project • By Vin Varavarn Architects • Pavilions



