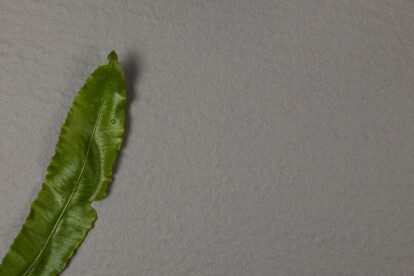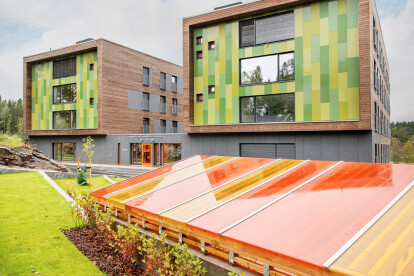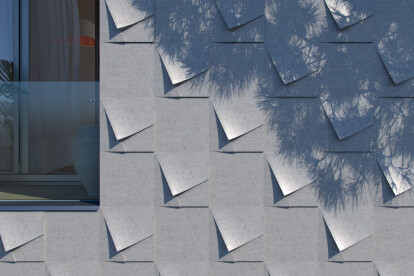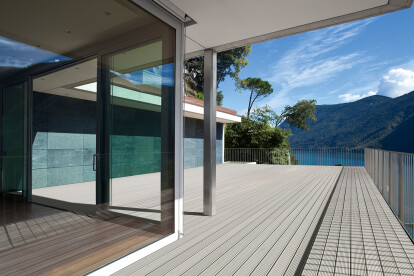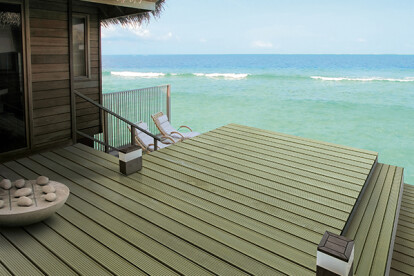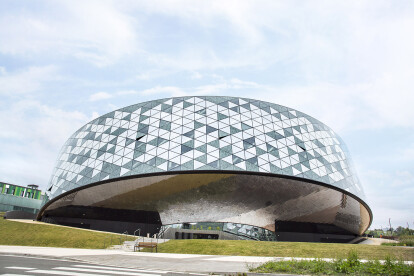Facades
An overview of projects, products and exclusive articles about facades
Project • By HAVER and BOECKER • Car Parks
Domain 8
Product • By Lapitec • DUNE Finish
DUNE Finish
Project • By STENI AS • Housing
SYDBYEN SLAGELSE
Project • By STENI AS • Student Housing
Remmen student accommodation
Project • By STENI AS • Shopping Centres
Sirkus Shopping Centre
Project • By STENI AS • Primary Schools
Stensnæs School
Project • By STENI AS • Residential Landscape
Brunnsbo
Product • By PETRUS -evident design- • Overlap
Overlap
Product • By LISTOTECH • Decking Color Grey Zero model
Decking Color Grey Zero model
Product • By LISTOTECH • Decking Color Green model
Decking Color Green model
Product • By LISTOTECH • Decking Color Anthracite model
Decking Color Anthracite model
Project • By AR Design Studio • Housing
Black House
Project • By Mosaico Digitale • Hotels
Mosaico Digitale We are honored to celebrate and be a part of the Temptation Cancun Resort , designed by Karim Rashid and redefi
Project • By UMETAL • Power Plants



