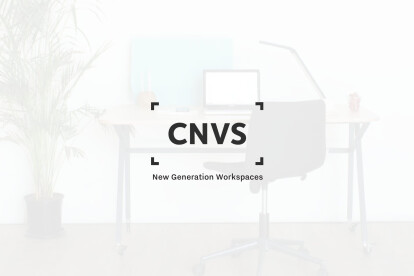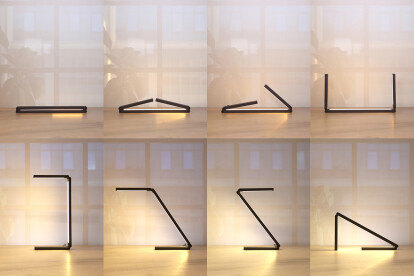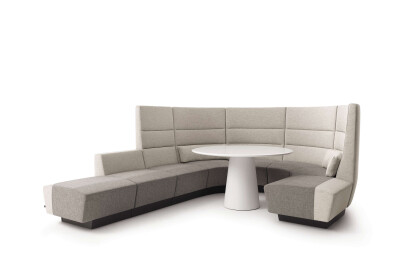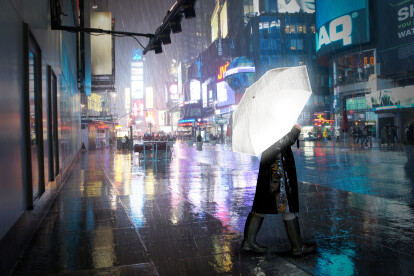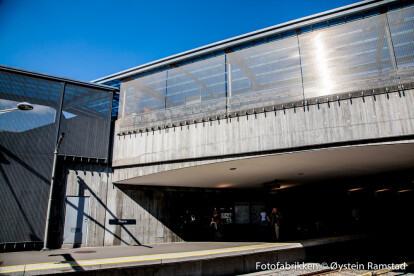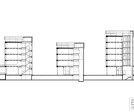Flexible
An overview of projects, products and exclusive articles about flexible
Project • By STUDIO A+H • Offices
MANAGED BY Q_HQ
CNVS
LIMINAL
Project • By MEIUS Arquitetura • Offices
CASULO
Project • By PKMN [pac-man] • Private Houses
All I Own House
Affair
Espumados S.A
Product • By Suck UK • Hi-reflective Umbrella: Be bright-Be seen at night
Hi-reflective Umbrella: Be bright-Be seen at night
Product • By HAVER and BOECKER • MULTI-BARRETTE 8130
MULTI-BARRETTE 8130
Project • By EGM architects • Offices





