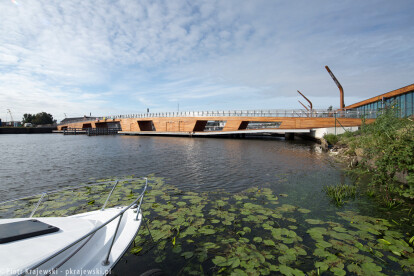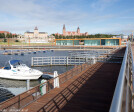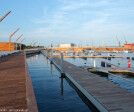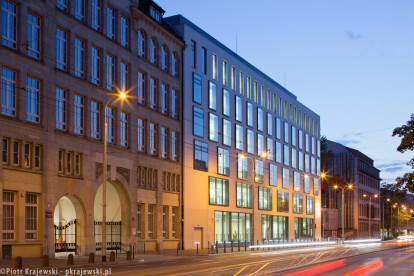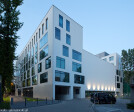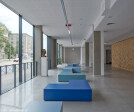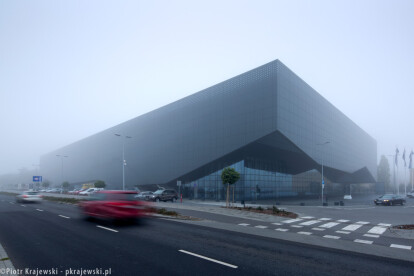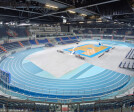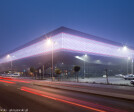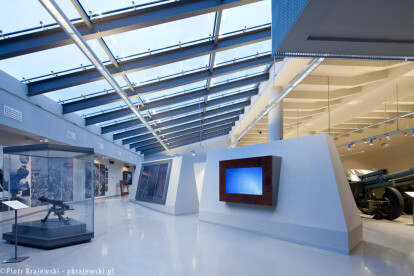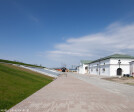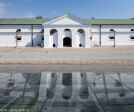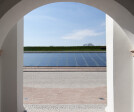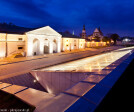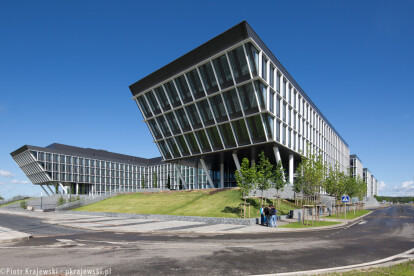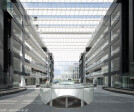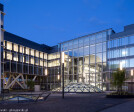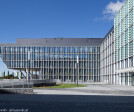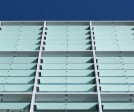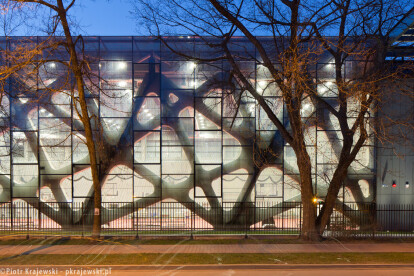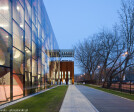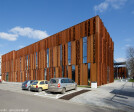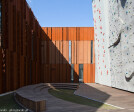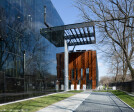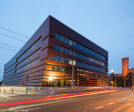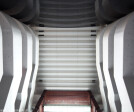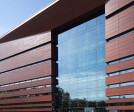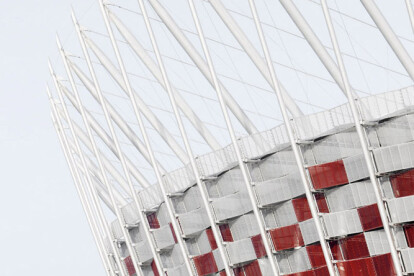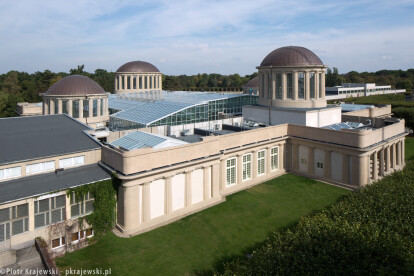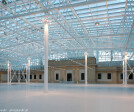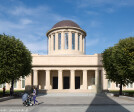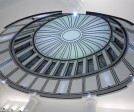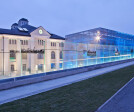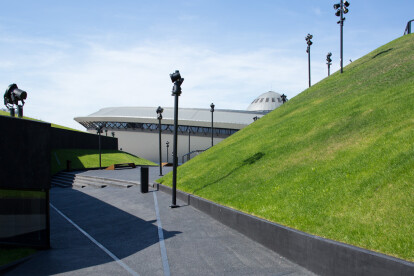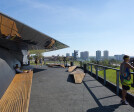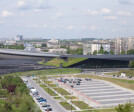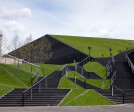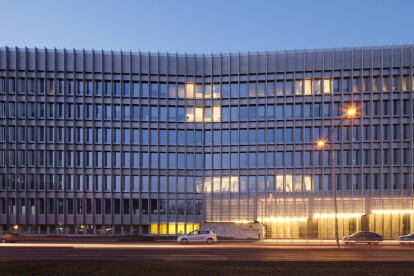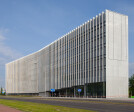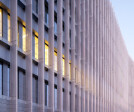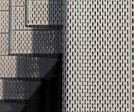Fotografia architektury
An overview of projects, products and exclusive articles about fotografia architektury
Project • By Piotr Krajewski - Architectural Photography • Shopping Centres
Riviera Shopping Center in Lipieck
Project • By Piotr Krajewski - Architectural Photography • Yachts
Marina in Szczecin
Project • By Piotr Krajewski - Architectural Photography • Secondary Schools
Comprehensive Music School in Wroclaw
Project • By Piotr Krajewski - Architectural Photography • Sports Centres
Arena Toruń
Project • By Piotr Krajewski - Architectural Photography • Museums
Arsenal - Museum of Fortifications and Weaponry in Zamość
Project • By Piotr Krajewski - Architectural Photography • Offices
ComCity Moscow
Project • By Piotr Krajewski - Architectural Photography • Sports Centres
Sports and Rehabilitation Center of the Medical University of Warsaw
Project • By Piotr Krajewski - Architectural Photography • Concert Halls
National Forum of Music (NFM) in Wroclaw
Project • By gmp · von Gerkan, Marg and Partners Architects • Stadiums
National Stadium, Warsaw, Poland
Project • By Barozzi/Veiga • Concert Halls
Mieczysław Karłowicz Philharmonic Hall in Szczecin
Project • By Piotr Krajewski - Architectural Photography • Exhibitions
Revitalization of the Four Domes Pavilion in Wroclaw
Project • By Nizio Design International • Cultural Centres
Old Mine Science and Art Centre in Walbrzych
Project • By KONIOR STUDIO • Cultural Centres
National Polish Radio Symphony Orchestra
Project • By Piotr Krajewski - Architectural Photography • Exhibition Centres
International Congress Centre (MCK) in Katowice
Project • By Piotr Krajewski - Architectural Photography • Offices





