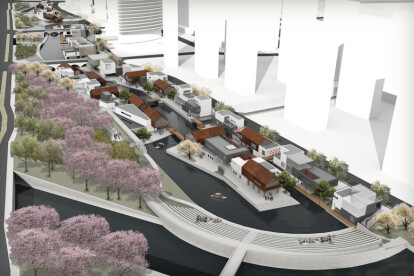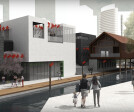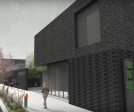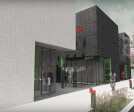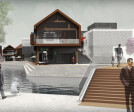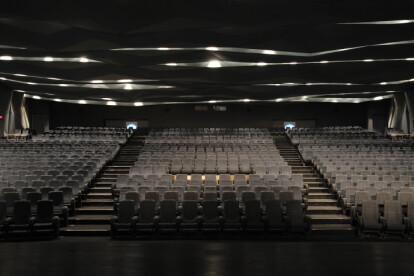Geometric patterns
An overview of projects, products and exclusive articles about geometric patterns
Project • By Emilio Faroldi Associati • Factories
Chiesi Research and Development Centre
Project • By Laboratory for Explorative Architecture & Design Ltd. • Restaurants
Pak Loh Chiu Chow Restaurant - Vip Room
Project • By Elenberg Fraser • Hotels
Ajman Spa Hotel
Project • By Vandeventer + Carlander Architects • Shopping Centres
Yangzhou Riverside
Project • By LAVA Architects • Universities
DOHA EDUCATION CITY
Project • By Morphogenesis. • Auditoriums
Chettinad Health City Auditorium
Project • By Elia Felices • Nightclubs
BLUB LOUNGE CLUB
Project • By Kois Associated Architects • Offices
KANENA building
Project • By MAD Architects • Art Galleries















