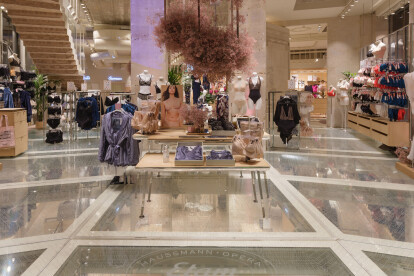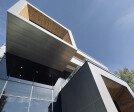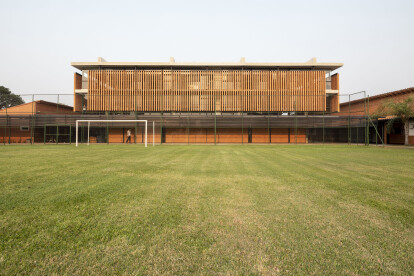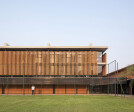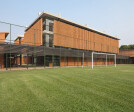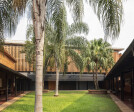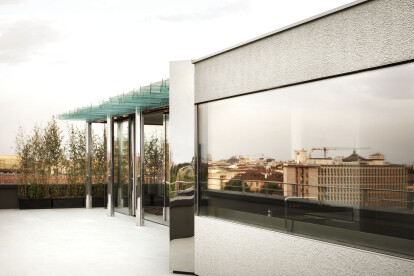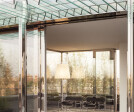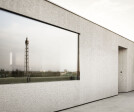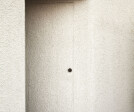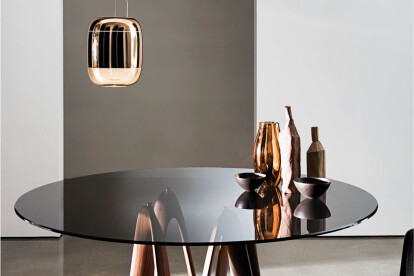Glass
An overview of projects, products and exclusive articles about glass
News • News • 29 Oct 2020
MVRDV strips 19th-century Haussmann style building and adds a glass floor to reveal its internal beauty
Project • By KLG Architects • Auditoriums
Herschel Atrium Extension
Office as a showroom
News • News • 7 Oct 2020
OMA rips open Axel Springer’s new office with 45-metre-high faceted glass atrium
Hotel Impozant
News • News • 1 Oct 2020
MVRDV designs mixed-use building in Detroit completely wrapped in glass mural
Project • By Things Studio • Private Houses
Villa Black Box
Project • By Sensitile Systems • Hotels
MGM Cotai
Project • By Equipo de Arquitectura • Primary Schools
ASA STEAM
Livesport Prague Offices
Project • By acdf architecture • Offices
FlightHub offices: Technology, Travel and Tribes
News • News • 12 Aug 2020
Renzo Piano Building Workshop completes transparent triangular structure for Paris Bar Association
News • Innovations • 24 Jul 2020
Federico Delrosso places Glass House inspired home on top of Italian ruins
Project • By deamicisarchitetti • Apartments
Park House
Product • By Sovet Italia • LAMBDA
