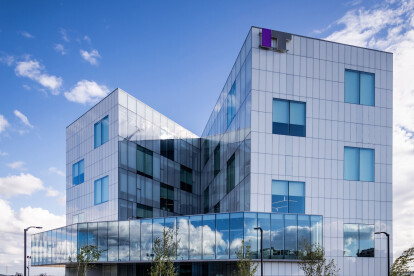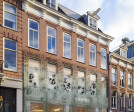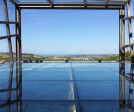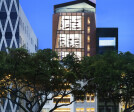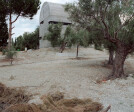Glassfacadesolutions
An overview of projects, products and exclusive articles about glassfacadesolutions
Project • By ERA Architects • Offices
Intertech R&D Building
Project • By MVRDV • Private Houses
Crystal Houses
Project • By Foster + Partners • Offices
Apple Michigan Avenue
Project • By Shigeru Ban Architects • Offices
La Seine Musicale
Project • By Coll-Barreu Arquitectos • Offices
Basque Health Department Headquarters in Bilbao
Ports1961 Shanghai
Project • By Provencher_Roy • Research Facilities
The CHU Sainte-Justine's “Growing Up Healthy” Project
Project • By ROCCO VALENTINI ARCHITECTURE • Shops
DI SIPIO WINERY
Project • By Elbphilharmonie • Concert Halls
Elbphilharmonie Hamburg
Project • By Gira • Private Houses
Villa Kogelhof in Kamperland
Project • By Patterson Associates • Private Houses
Seascape retreat
48 NCR on North Canal Road
Project • By A31 Architecture • Warehouses
ART WAREHOUSE IN BOEOTIA
Vakko headquarters and power media center
Project • By Steven Holl Architects • Museums
