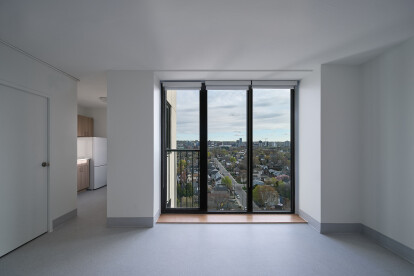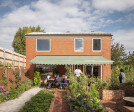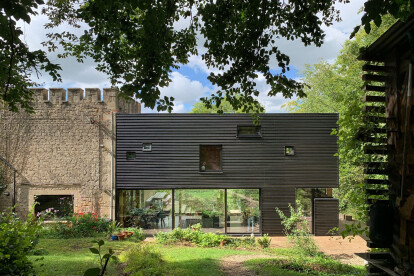Green retrofits
An overview of projects, products and exclusive articles about green retrofits
Project • By Cascadia Windows & Doors • Social Housing
Ken Soble Tower EnerPHit
The renovated Ken Soble Tower in Hamilton, Ontario, has officially received its EnerPHit certification, becoming the world’s largest residential building retrofitted to the Passive House standard. Also recognized as the first retrofit of its kind in North America—and Hamilton’s first Passive House tower—the 18-story building features fiberglass frame windows from industry-leading, Canadian manufacturer, Cascadia Windows & Doors.
“The Ken Soble Tower is an incredible project,” says Mike Battistel, president of Cascadia Windows & Doors. “It demonstrates how existing tower buildings can be upgraded to high-performance levels.”
Caption
Part of the CityHousing Hamilton Corporation&rs... More
Product • By FabriTRAK® • Autem®
Autem®
Autem® Air | Baffles | Clouds are stand-alone acoustic ceiling products that work to create healthy sound interiors by reducing background noise due to vibrations and echoes. Each Autem® product ensures sound quality remains crisp, clear and assures a safe hearing environment.
Autem® Air is engineered to manage sound in interior spaces. Autem® Air is 100% recyclable and is made up of at least 80% post consumer recycled materials. Autem® Air is manufactured without the use of water, and is a non-irritant, non-allergenic product, making installation easy and safe. Autem® Air is proudly manufactured in the USA.
Autem® Air is DECLARE certified and meets LEED v4 requirements. Autem® Air deliv... More
Project • By Surman Weston Ltd • Community Centres
Hackney School of Food
Surman Weston has completed Hackney School of Food at Mandeville Primary School in Clapton, London. The project is a new initiative to teach children and adults from across London how to grow, prepare and cook delicious, nutritious food, while also providing an inspiring community space and productive gardens for local residents to enjoy.
The school, a dedicated food education centre, is a joint venture between the Learning, Education, Arts and Partnership (LEAP) Federation - a network of three Hackney primary schools - and Chefs in Schools, a charity dedicated to transforming food, food culture and food education in schools through training, guidance and support. The organisations are working together to share and instil a passion for hea... More
News • News • 27 Oct 2020
Moonshine showcases the green evolution of an architect
Located near Bath in the West of England, Moonshine is was originally constructed in 1786 as a schoolhouse for a large country house. Partly original building and partly contemporary extension, Piers Taylor, principal of Invisible Studio, designed the original extension in 2002 but has returned 18 years later, in 2020 to completely remodel Moonshine, making it more energy-efficient and fit-for-purpose.
Credit: Jim Stephenson
For Taylor, Moonshine was not only his practice’s first project back in 2002, but it is also his own home. Since 2002, Taylor has grown and developed as an architect, particularly in the area of future-proofing his designs to ensure they are as low energy as possible. Applying his knowledge developed overtim... More
Project • By Tengbom • Parks/Gardens
Public Parklet
Tengbom transformed a parking space on Katarinavägen in Stockholm into a neighbourhood node, public meeting place and surface water management during June 2015. The project is an example of green retrofits - strategies for refurbishing grey infrastructure into green infrastructure, and examining what this transformation means for public space. The conversion of parking spaces to community nodes with ecosystem services may be closer than we think.
A parklet is a temporary or permanent sidewalk extension that provides more space and amenities for people using the street. Parklets are usually installed on parking lanes and use one or more parking spaces. Launched in San Francisco, California, in 2010, the phenomenon has now spread all over... More
















