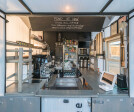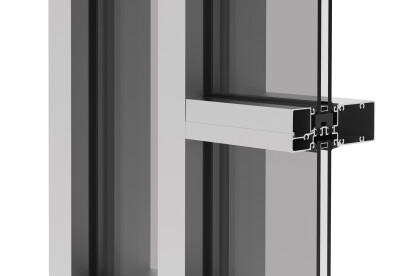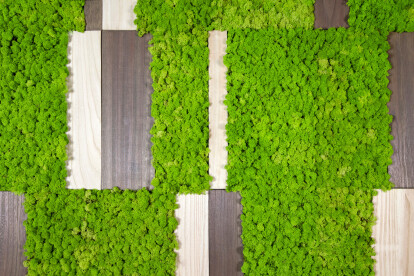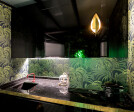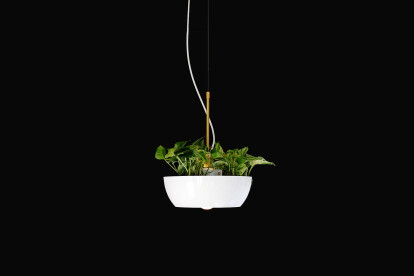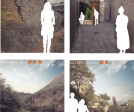Green
An overview of projects, products and exclusive articles about green
Project • By Hyperlocal Workshop • Bars
Sol Coffee
Project • By KUBE Architecture • Private Houses
Rosedale
Project • By KUBE Architecture • Private Houses
Casa Abierta
Project • By Chromed Design Studio • Offices
innov8
Project • By Chromed Design Studio • Nightclubs
EPIC - KITCHEN N BAR
Project • By Pei Cobb Freed & Partners • Offices
1271 Avenue of the Americas Recladding and Reposit
Product • By YKK AP America Inc. • YES 60 XT Storefront System
YES 60 XT Storefront System
Project • By SpAce / Juan Carlos Baumgartner • Offices
Firmenich
Product • By Verde Profilo • MOSSwall Boiserie
MOSSwall Boiserie
Project • By Tiovivo Creativo • Offices
Office and Coworking Tiovivo Creativo
Product • By Object Interface • Well Planter Light
Well Planter Light
Project • By RABATANALAB • Masterplans
“The city of 100 gardens. Ecomuseum of the Tricari
Project • By De'signature Architects • Private Houses
Nakshathra
Project • By Ceresa Architetto • Shops
A handcrafted pharmacy
Project • By +K Architects • Parks/Gardens


