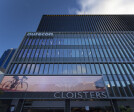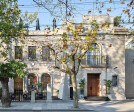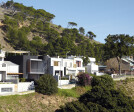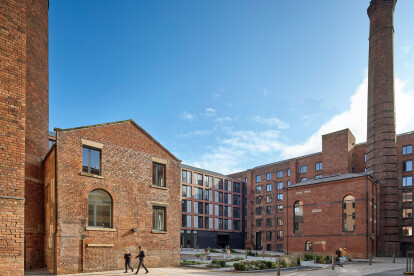Heritage
An overview of projects, products and exclusive articles about heritage
Project • By Jackson Clements Burrows Architects • Offices
Sarah Sands
Project • By Buchan • Heritages
Melbourne Hotel
Cloisters
Project • By hcreates • Restaurants
Luneurs - Entourage, Shanghai
Project • By The wall design studio • Exhibition Centres
Exhibition design for "ANUGA"
Project • By KPMB Architects • Heritages
Jenny Belzberg Theatre
Urban revitalization of the Gredelj Zone
Project • By GUILLEM CARRERA arquitecte • Private Houses
CA MARCELO
Project • By Meyer & Associates Architects, Urban Designers • Private Houses
House van der Merwe Coetzee
Project • By Leonardo Marchesi • Housing
House in the Fort
Project • By PCA-STREAM • Offices
175HAUSSMANN
Project • By Guillaume Levesque Architecte • Housing
Alexandre-de-Sève Town House
News • News • 16 Jul 2020
FCB Studios transforms oldest industrial site in the world into residential neighborhood
Project • By Contell-Martínez Arquitectos • Cultural Centres
NEW CULTURAL HALL . VALENCIA (SPAIN)
Project • By dhk Architects • Offices






































































