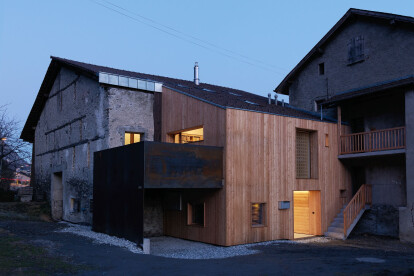House CCB
An overview of projects, products and exclusive articles about House CCB
News • News • 4 Jun 2021
House CCB in Switzerland sees the transformation of a barn into a luminous contemporary residence
In the Swiss Alps, architect Ralph Germann has transformed a traditional barn into a luminous and contemporary residence. Behind monumental stone walls, is a bright interior washed with natural light.
Lionel Henriod
The original barn building was constructed in 1854 and over four generations of inhabitants has evolved from hay barn to stable, then to wine storage. In 1950, a wooden extension was added to the property.
Lionel Henriod
In approaching the project, Germann took the approach of highlighting the mineral character of the original building. Within the stunning stone shell that exists he carefully inserted a wooden and glass cube, which provides contemporary living space. The existing timber extension is freshly brushed a... More
