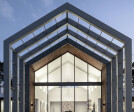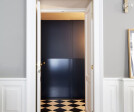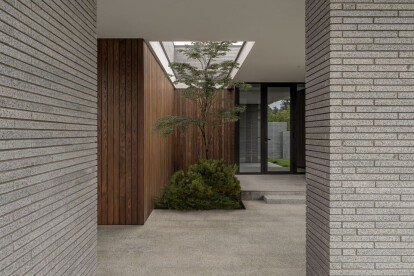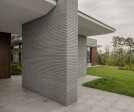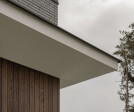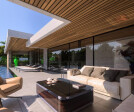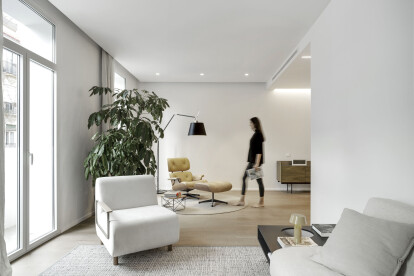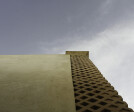House
An overview of projects, products and exclusive articles about house
Project • By SVIMA • Private Houses
Portal House
Project • By Rptecture Architects • Private Houses
Woorarra House
Project • By KICK.OFFICE • Apartments
CASA DGR
Project • By 7047 Associati • Private Houses
Casa RC
Project • By Disc architects • Housing
IRA VILLA COMPLEX
Project • By Disc architects • Housing
RED LINE VILLA
Project • By Bezmirno • Private Houses
Poli House
Project • By xzoomproject • Private Houses
Single story modern house
News • News • 1 Feb 2023
10 residences implementing engineered wood flooring
Project • By Mirck Architecture • Private Houses
Dijkhuis
Project • By TGH Studio • Private Houses
House full of coziness
Project • By Adam Knibb Architects • Housing
Harts Farm
Project • By xzoomproject • Private Houses
Modern twin villa design Saudi Arabia
Project • By Ebony and Co • Private Houses
Toned-down country home in Zhukovka
Project • By Fábrica Móvil • Private Houses







