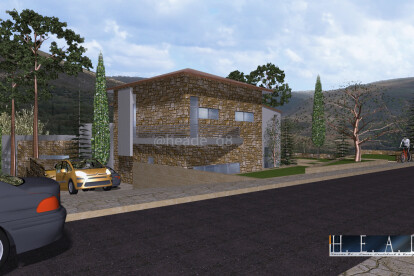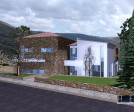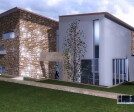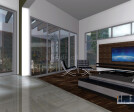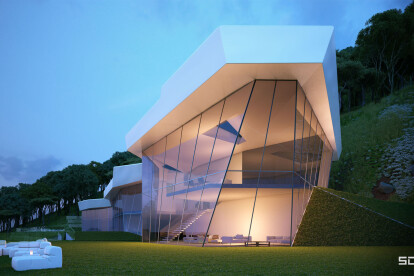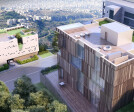Housing
An overview of projects, products and exclusive articles about housing
Project • By H. E. A. De Studio • Housing
House of Quiescence
50 Lispenard
Project • By SOMA • Private Houses
Manoukian House
Project • By Alberto Pizzoli Architetto • Housing
Back to the Future
Castor
Pollux
The Gate
Project • By Knauf Danoline • Private Houses
Private residence Arendal
NACCACHE459
MTAYLEB 4134
Project • By Knauf Danoline • Private Houses
Private Residence Hjortevej
Project • By Hunter Douglas Architectural • Apartments
Ferienapartments
Project • By ECLISSE • Private Houses
