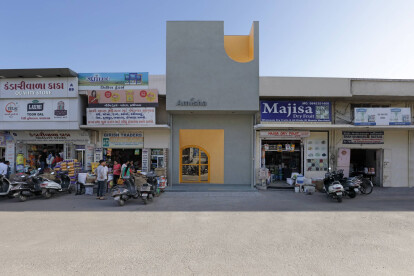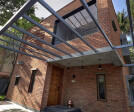Indian architecture
An overview of projects, products and exclusive articles about indian architecture
News • News • 19 Aug 2020
Bold and minimalistic ‘Yellow Box’ stands out in its bustling urban context
Project • By d6thD design studio • Private Houses
Aaranya Farmstay Resort
Project • By Sanjay Puri Architects • Universities
Prestige University
Project • By A.J Architects • Offices
mixed use building in bangalore
Project • By Sanjay Puri Architects • Private Houses
18 Screens
Project • By Alok Kothari Architects • Private Houses
The Brick Abode
Project • By RENESA ARCHITECTURE DESIGN INTERIORS STUDIO • Restaurants
The Geometrication
Project • By Architecture Discipline • Hotels
mana ranakpur
Project • By CannonDesign • Offices
Tata Consultancy Services
Project • By Design Work Group - DWG • Private Houses
Vanvaaso
Project • By DELUTION • Mosques
Masjidul Arifeen
Project • By Modo Designs • Offices
Symphony Corporate House
Project • By Made in Earth • Housing
VELLORE HOUSE
Project • By SPASM Design Architects • Private Houses
The BRICK KILN house
Project • By Sompura Art (Hitesh H Sompuraa Architects) • Temples


































































