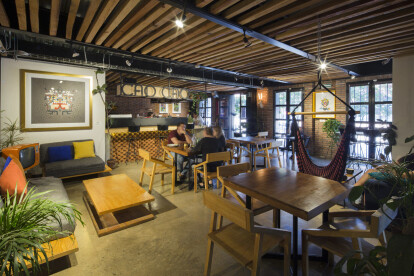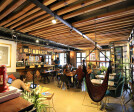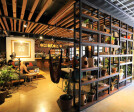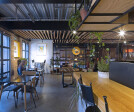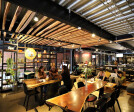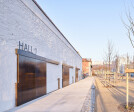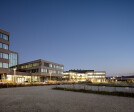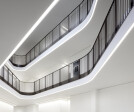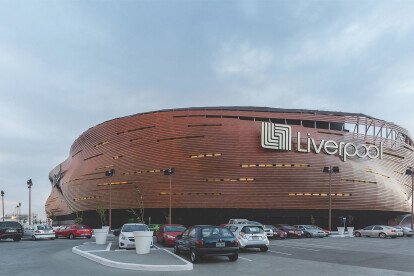Industrial architecture
An overview of projects, products and exclusive articles about industrial architecture
Project • By SAOTA • Hospitals
Kirsch Pharma Healthcare
Project • By destilat _ architecture + design • Wineries
Wine manufactury Clemens Strobl
Project • By Sid Lee Architecture • Shopping Centres
Le Cathcart
Project • By Viero Arquitetura • Bars
360 POA GASTROBAR
Project • By SENSO | THINK UNITED • Offices
Tombola House
Project • By cBmM SA • Student Housing
The Residence in Neuchâtel-Serrière
Project • By XG-arquitectura • Secondary Schools
IES Les Aimerigues
Project • By MEKZA Estudio • Shops
CAO CAO
Project • By VURPAS ARCHITECTES • Workshops
H7 - Halle Girard Building Renovation
Project • By Tommaso Giunchi Architetti • Apartments
VOLUMES
Project • By ATP architects engineers • Offices
Technologiezentrum Seestadt tz2
Project • By Springall+mk • Shops
Liverpool Galerías Toluca
Project • By petrjanda/brainwork • Apartments
Loft 32 Zlín
Project • By Hollandse Nieuwe • Factories



































