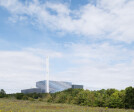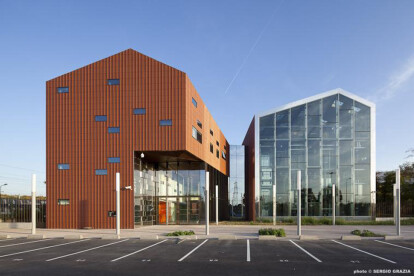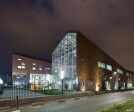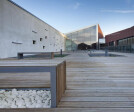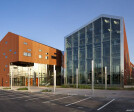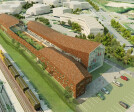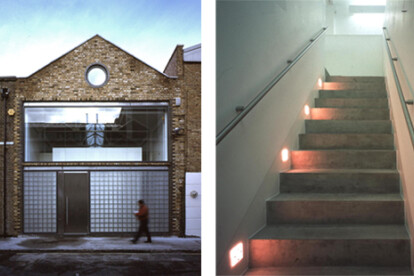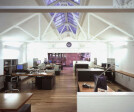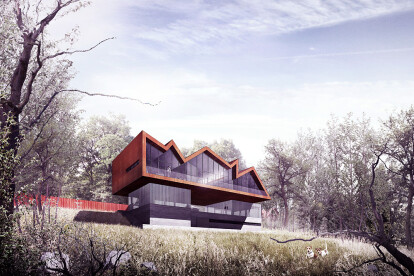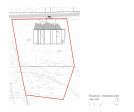Industrial architecture
An overview of projects, products and exclusive articles about industrial architecture
Project • By Hariri Pontarini Architects • Apartments
Five: Condos at 5 St. Joseph
Project • By ECOSTEEL • Offices
ELLEDI Headquarter+Offices
Project • By Fantoni • Restaurants
The renovation of Fantoni’s cafeteria
Project • By Luigi Rosselli Architects • Bars
Osteria BALLA Manfredi
Project • By DP Architects • Offices
Sunray Woodcraft Construction Headquarters
Project • By GBL Architects • Offices
133 EAST 8TH AVENUE
Project • By Major Architekci • Community Centres
WROCŁAW TECHNOLOGY PARK COMPLEX
Project • By Grimshaw Architects • Factories
SITA Suffolk facility
Project • By ATELIER ARS • Warehouses
Levering Trade
Project • By Crossboundaries • Factories
Aimer Lingerie Factory
Project • By VS-A | Façade Engineering • Libraries
Regional Learning Center - CFA
Project • By Architecture Patrick Mauger • Universities
Technological Halls of l'Ecole Nationale d'Arts et Métiers de Paris
Project • By Syte Architects • Offices
Loman Street
Project • By D+DS architecture office • Offices
Capco Bold Rocket, London
Project • By BXB studio • Housing



































