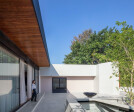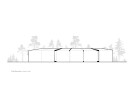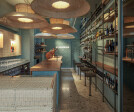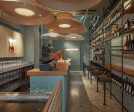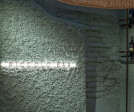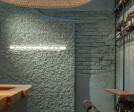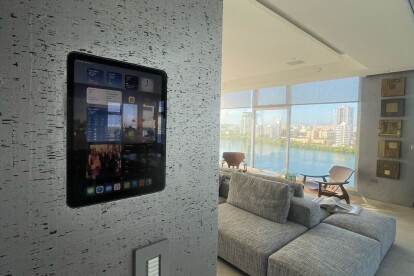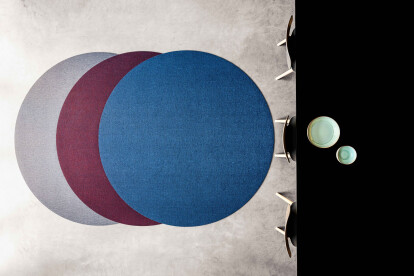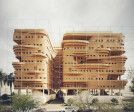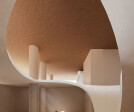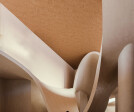interior architure
An overview of projects, products and exclusive articles about interior architure
Project • By AshariArchitects • Libraries
Sadra Library
Project • By a-designstudio • Private Houses
Second Lane Nawala Residence
Project • By Disc architects • Factories
Taghtiran Kashan Factory
Project • By Ebony and Co • Private Houses
Toned-down country home in Zhukovka
Project • By Ebony and Co • Housing
Donna Karan's Spa house
Project • By VISUAL DISPLAY - Interior Architecture and Design • Bars
PICCOLO BAR
Project • By Thomas Kröger Architekten • Apartments
Apartment S
Product • By Wall-Smart Ltd. • Apple iPad Flush Wall Mounts
Apple iPad Flush Wall Mounts
Product • By Dickson Constant • Dickson Woven Flooring - RUGS collection
Dickson Woven Flooring - RUGS collection
Project • By Pure Mess Design • Showrooms
Tudor Tailor showroom
Project • By Steven Leach Group • Offices
Office Design - Hanwa Asset
Project • By Disc architects • Apartments
Ferdowsi Residential Complex
Product • By M&T • Minimal 2.0
Minimal 2.0
Project • By The Shar • Trade Shows
f-314
Project • By Humberto Conde Arquitetos • Housing









