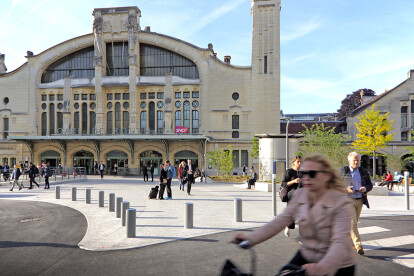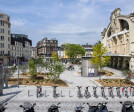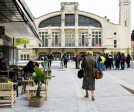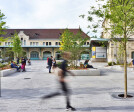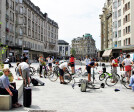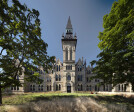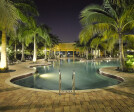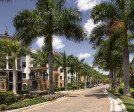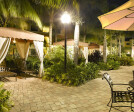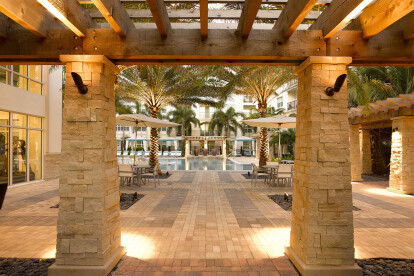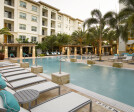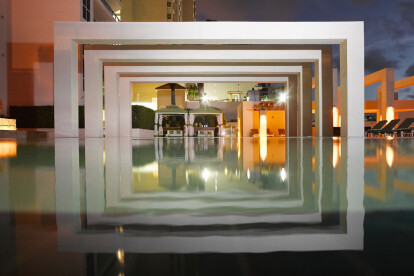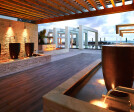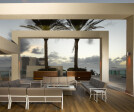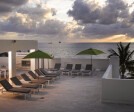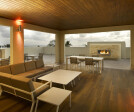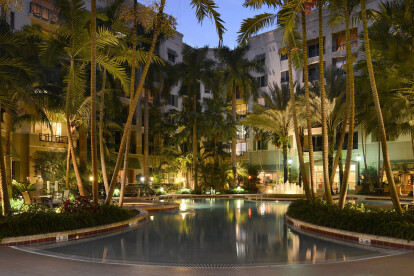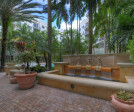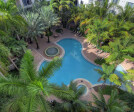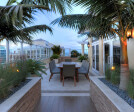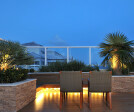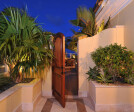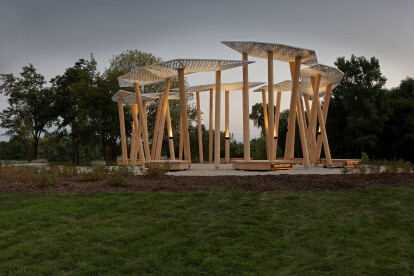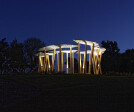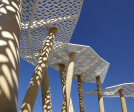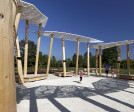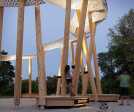Landscape architecture
An overview of projects, products and exclusive articles about landscape architecture
Project • By OKRA • Urban Green Spaces
Rouen station area
Project • By DP Architects • Hospitals
Sengkang Health Campus
Project • By Kiasma Landscapes • Commercial Landscape
DSR classe, Hyderabad
Project • By Kiasma Landscapes • Residential Landscape
KCR Island
Project • By Kabi - landscape architecture bureau • Urban Green Spaces
Open air terrace
Project • By Takeru Shoji Architects .Co.,Ltd • Private Houses
on house
Project • By LANDinc • Parks/Gardens
Trillium Park and William G. Davis Trail
Project • By NDAStudio • Individual Buildings
Amadai Cultural Center
Project • By NADAAA • Universities
Daniels Building at One Spadina Crescent
Project • By Landscape Design Workshop • Apartments
Nexus Sawgrass
Project • By Landscape Design Workshop • Apartments
AMLI Sawgrass Village
Project • By Landscape Design Workshop • Apartments
Las Olas Beach Club
Project • By Landscape Design Workshop • Apartments
Veranda at Plantation
Project • By Landscape Design Workshop • Private Houses
Key Biscayne Penthouse
Project • By Brook McIlroy • Parks/Gardens
