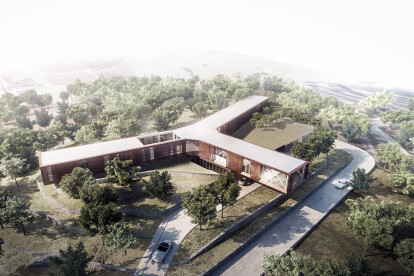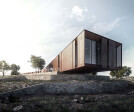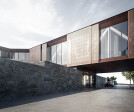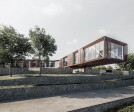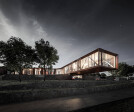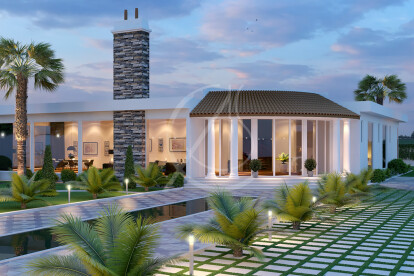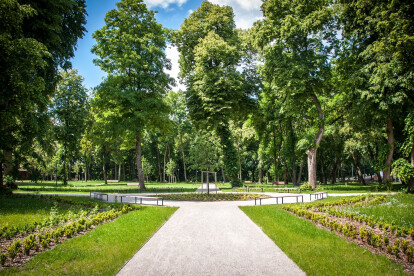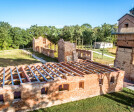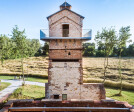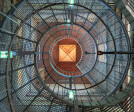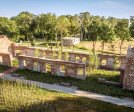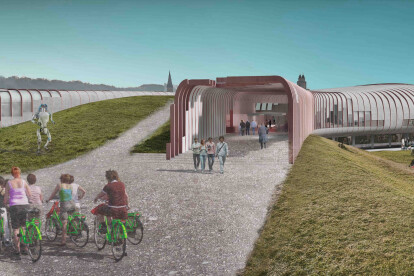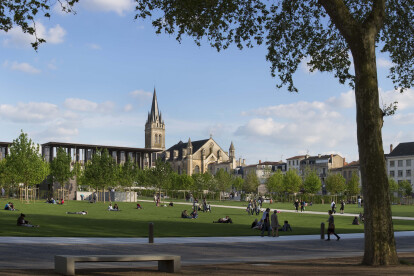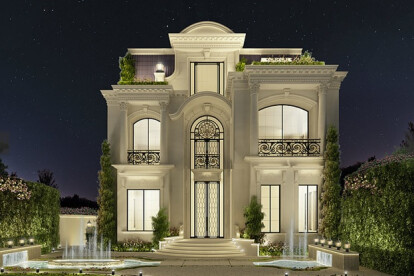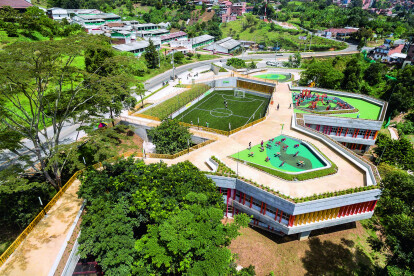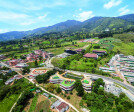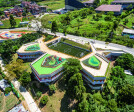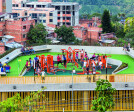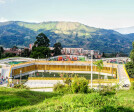Landscape
An overview of projects, products and exclusive articles about landscape
Project • By AR Design Studio • Housing
The Elements
Project • By AR Design Studio • Housing
The Farmer's House
Project • By BAD. Built by Associative Data • Private Houses
Y House
Project • By Comelite Architecture Structure and Interior Design • Private Houses
Family Luxury Holiday Home Design
Project • By Fran Silvestre Architects • Apartments
Guest Pavilion
Project • By Herzog & de Meuron • Offices
Beirut Terraces
Project • By Andres Remy Arquitectos • Private Houses
Ramp House
Project • By Miró Rivera Architects • Private Houses
Vertical House
Project • By Piotr Hardecki Architekt • Heritages
PODZAMCZE PARK
Project • By YEGENA architectural design and colsulting • Exhibition Centres
KAUNAS SCIENCE ISLAND INTERNATIONAL DESIGN CONTEST
Project • By Yazgan Design Architecture • Masterplans
Sorgun Ecopark
Project • By DP Architects • Parks
Temasek Club
Project • By Studio Milou Architecture • Parks/Gardens
The Garden de la Brèche
Product • By IONS DESIGN • Exploring Luxurious Homes : Enchanting Exterior Architecture
Exploring Luxurious Homes : Enchanting Exterior Architecture
Project • By Empresa de desarrollo urbano: EDU • Community Centres










