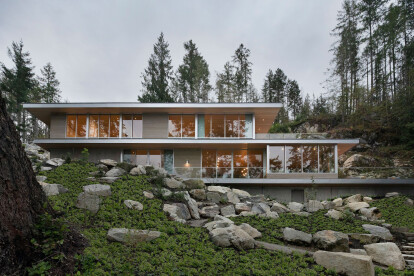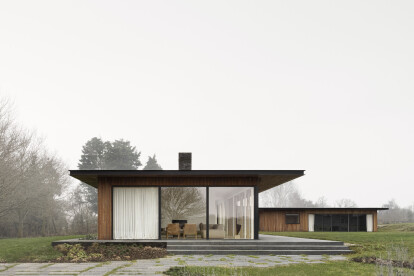Metal fascia
An overview of projects, products and exclusive articles about metal fascia
News • News • 12 May 2022
Sakinaw Lake House celebrates the beauty of Canada’s Sunshine Coast
Located on the Sunshine Coast of British Columbia, Sakinaw Lake House by WOVEN Architecture and Design and Phillip Van Horn design overlooks Sakinaw Lake from a platform inserted into the steep rocky slopes.
Ema Peter
A carport situated above the house marks a point of arrival, leading onward to an outdoor stair that descends to an upper floor where the main entry is located.
Ema Peter
The design concept of the house comprises 2 rectangular volumes located one over the other, resulting in an outdoor space on the roof of the lower floor. Bedrooms are situated on the upper floor with living spaces below, where connections to the water are maximized.
Ema Peter
Floor to ceiling glass walls provide views to th... More
News • News • 11 May 2022
Suffolk Holiday Home embraces tranquility, simplicity, and connection with the beautiful East Anglian landscape
Bordering a working farm in the beautiful East Anglian landscape, the Pavilion house by Norm architects embraces a sense of tranquility and simplicity, offering the opportunity to live in a way that is aligned with nature.
Jonas Bjerre-Poulsen
The delicate and minimized steel construction, alongside wooden window frames and vertical cladding in local larch, correspond to the existing structures on-site in a harmonious meeting of old and new buildings. The exterior windows and fascia boards are in a dark carbon grey, with the discrete nature of the metal allowing the wooden character of the house to remain dominant. The house sits on a podium of dark basalt, which serves as the foundation of the house. A shadow gap between the land and... More

