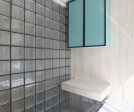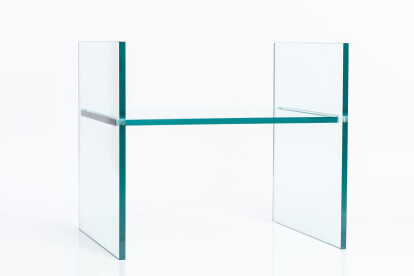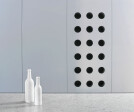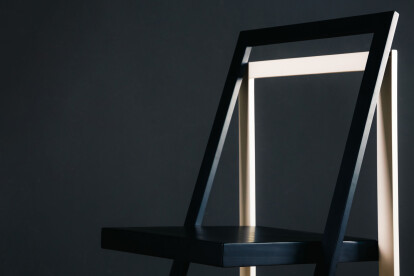Minimal
An overview of projects, products and exclusive articles about minimal
Project • By Seth Powers Photography • Restaurants
Japanese Lounge at Base Anfu by Red Design
La Maison Caudalie
Project • By Human w/ Design • Apartments
Private Residence UFH
Project • By Human w/ Design • Apartments
42 Broadway
Product • By Minimal Studio • Glass Soul
Glass Soul
Project • By MGK | Mohamed Keilani Studio • Apartments
APT. ALBANO
Project • By Philipp Architekten • Nurse Housing
Villa von Osee
Project • By Office One Architecture • Private Houses
Casa P
Product • By THUS FURNITURE • Balzac
Balzac
Project • By Brengues Le Pavec Architectes • Residential Landscape
CTN
Project • By Minimal Studio • Offices
Minimal Office
Project • By Didonè Comacchio Architects • Apartments
Interior DR
Project • By Feldman Architecture • Residential Landscape
2nd Street Loft
Project • By FMO Architecture • Apartments
Apartment JSJ
Project • By NOIZ • Exhibition Centres


































































