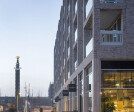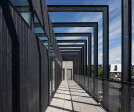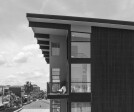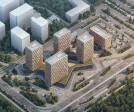Mixed use
An overview of projects, products and exclusive articles about mixed use
Project • By Beyer Blinder Belle Architects & Planners • Offices
Colony Square
Project • By Beyer Blinder Belle Architects & Planners • Restaurants
Capitol Crossing
Project • By Beyer Blinder Belle Architects & Planners • Offices
National Urban League
Project • By Beyer Blinder Belle Architects & Planners • Offices
Essex Crossing Mixed-Use Development Project
Project • By Beyer Blinder Belle Architects & Planners • Masterplans
Columbian Quarter Master Plan
Project • By CLOU Architects • Playgrounds
Wuhan Sunac Snow Park
Project • By BASKA ARCHITECTURE • Housing
Office Court Haus
Project • By Archimorphic • Shopping Centres
Haishang Plaza
Project • By Dam & Partners Architecten • Shops
Noordblok Stadionplein
Project • By Nakamoto Forestry • Offices
The Jackson
Project • By Álvarez-Díaz & Villalón • Apartments
Coamo Community Development
Project • By TWA Hotel • Hotels
TWA Hotel at JFK International Airport
Project • By Fundamental Architects • Offices
Tulip City - Astana 2017 World Expo Redevelopment
Project • By Matern Architekten • Offices
Grünbaumstraße
Project • By Landon Bone Baker Architects • Offices






































































