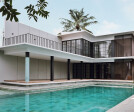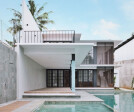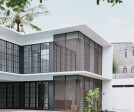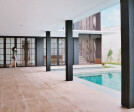Modern design
An overview of projects, products and exclusive articles about modern design
Project • By DIG Architects • Apartments
Fillet Haus by Dig Architects
Project • By INRE Design Studio • Apartments
Neva Towers
Project • By Km0Studio Architects • Sports Centres
MTH Clubhouse
Project • By The wall design studio • Exhibition Centres
Exhibition design for "ANUGA"
Project • By KUBE Architecture • Residential Landscape
Casa Blanco
Project • By Bezmirno • Apartments
Fog
Project • By Things Studio • Private Houses
Villa Taghbaz
Project • By AB+Partners • Shops
ELODY DRUGSTORE
Project • By Prime Design OM • Private Houses
Contrast Villa
Product • By Amoretti Brothers • Amoretti Brothers Brass Range Hood TORINO 36"
Amoretti Brothers Brass Range Hood TORINO 36"
Project • By ANACAPA • Private Houses
PASEO FERRELO
Product • By Unika Vaev • ECOUSTIC SCULPT CEILING TILE – ICON
ECOUSTIC SCULPT CEILING TILE – ICON
Project • By CERAMICHE KEOPE • Apartments
San Lazzaro Building
Project • By Things Studio • Housing
Villa Shipel
Project • By Bezmirno • Apartments






























































