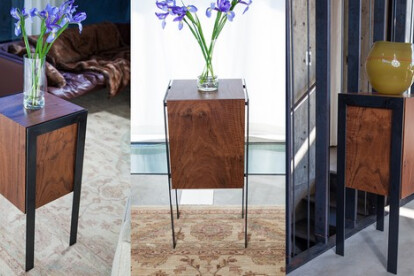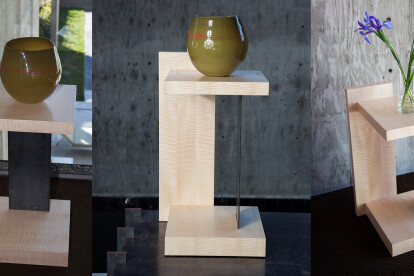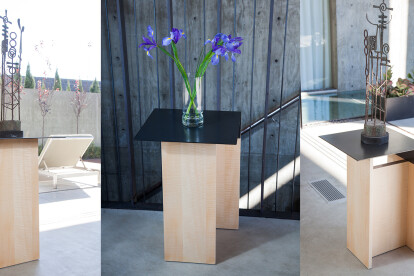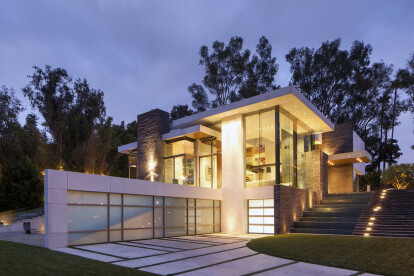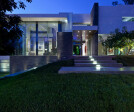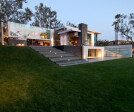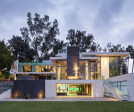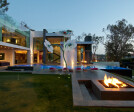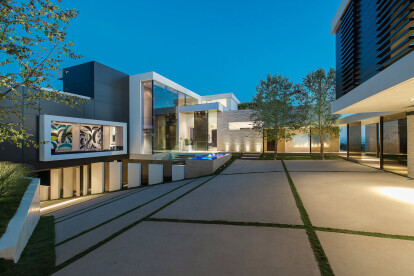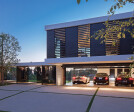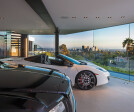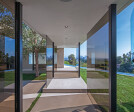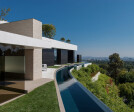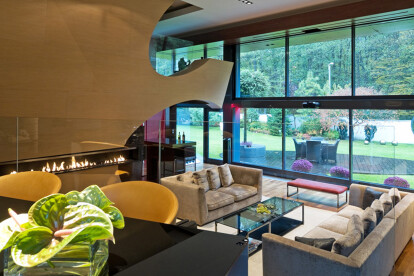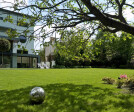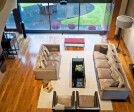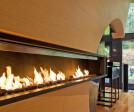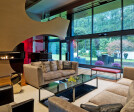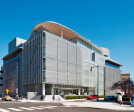Modern design
An overview of projects, products and exclusive articles about modern design
Project • By Mojo Stumer Associates • Banks
Bank of Smithtown- Huntington
Project • By Cass Calder Smith Architecture + Interiors • Housing
Mill Valley Residence
Project • By KUBE Architecture • Private Houses
Salt and Pepper House
Project • By Itai Palti • Apartments
Apartment in Ramat Gan
Product • By Jacobs Woodworks • Drum pedestal
Drum pedestal
Product • By Jacobs Woodworks • Floating pedestal
Floating pedestal
Product • By Jacobs Woodworks • Cantilevered pedestal
Cantilevered pedestal
Project • By Whipple Russell Architects • Private Houses
Summit House
Project • By Whipple Russell Architects • Private Houses
Laurel Way
Project • By Planika • Apartments
Private Residence by Tomasz Tubisz (Cubic Projekt)
Project • By Maki and Associates • Research Facilities
Massachusetts Institute of Technology
Project • By Rafael Viñoly Architects PC • Research Facilities



















