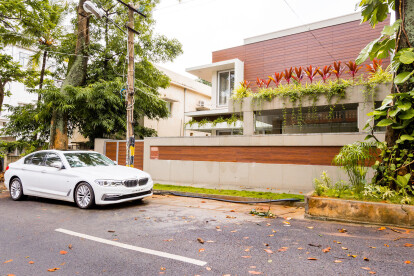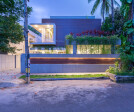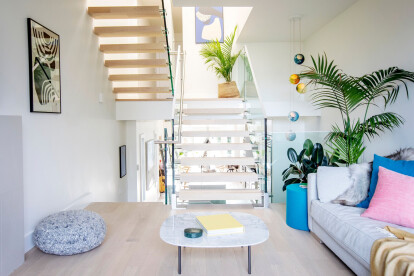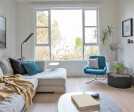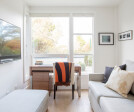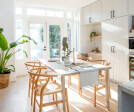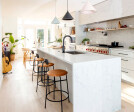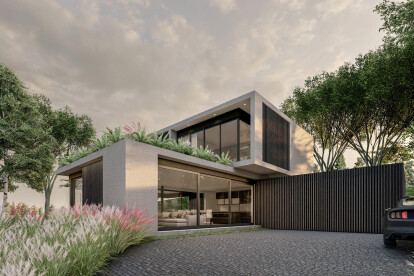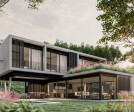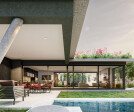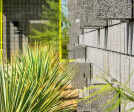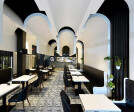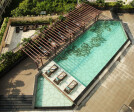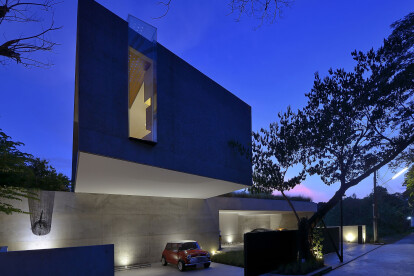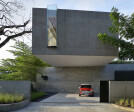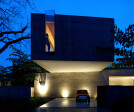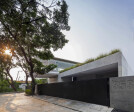Modern
An overview of projects, products and exclusive articles about modern
Project • By K&M Design Studio • Private Houses
House J172
Project • By IDA14 by Karsten Schmidt • Hospitals
Cantonal Hospital Aarau
Project • By Regeneration Design Studio • Private Houses
Split Level Urban House
Project • By Adam Knibb Architects • Private Houses
Tarn Moor
Project • By K&M Design Studio • Private Houses
House JP28
Project • By Things Studio • Private Houses
Villa Mehrchin
Project • By assemblageSTUDIO • Offices
Acero Dental Office
Project • By David Coleman Architecture • Private Houses
Bear Run Cabin
Project • By Kanisavaran Office • Restaurants
Lomenz Restaurant
Project • By GPM Architects & Planners • Hotels
Radisson Blu
Project • By Things Studio • Private Houses
Villa Golsar
Project • By arcus studio • Banks
Monego
Project • By YOUSUPOVA • Apartments
UI051
Project • By SPC Technocons • Housing
