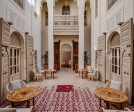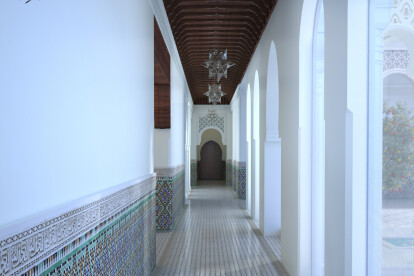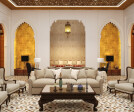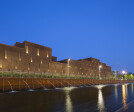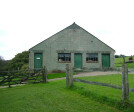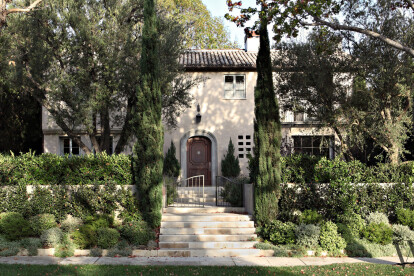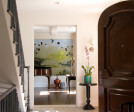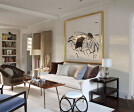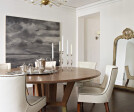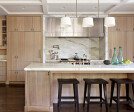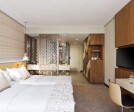Moroccan
An overview of projects, products and exclusive articles about moroccan
Project • By STUDIO KO • Private Houses
VILLA E
Restio River House
Project • By Paolo Pagani • Apartments
Supply of faucets in the family room
Project • By Comelite Architecture Structure and Interior Design • Private Houses
Classic Luxury Villa Interior Design
Project • By M.H.D Design Group • Housing
Moroccan Villa
Project • By Skidmore, Owings & Merrill SOM • Apartments
570 Broome
Project • By M.H.D Design Group • Housing
Moroccan interior
Project • By OUALALOU+CHOI (formerly named Kilo) • Exhibitions
EXPO 2015 PAVILLON MAROC
Project • By BBM Sustainable Design • Housing
New House in East Sussex
Redesign Casablanca Coast
Project • By VA'astu Architecture Studio • Housing
House Renovation|Slipi
Project • By Studio William Hefner • Private Houses
Hancock Park Residence
Project • By Atelier Pod • Hotels
Guest rooms of the new Radisson Blu in Marrakech
Project • By Tabanlioglu Architects • Auditoriums
Marrakesh Congress Center
Project • By IONS DESIGN • Private Houses










