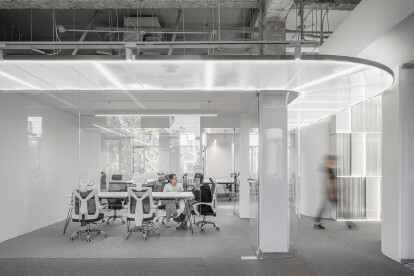Office design
An overview of projects, products and exclusive articles about office design
Project • By CSMM - architecture matters • Offices
Reply Berlin
Project • By Bean Buro • Offices
Anglo-Eastern / Sailing Staircase
News • News • 29 Nov 2021
Cyber White Garden blends ancient and modern with an office design that mirrors a garden experience
Project • By Alcove Design Consultants • Offices
IndiGrid
Project • By CSMM - architecture matters • Offices
Biotechnology Group Offices Munich
Gko Office
Office in Igeldo
Project • By Conexus Studio • Offices
Nu Skin Southeast Asia
Project • By Bean Buro • Offices
Wellbeing Playscape
Project • By De Vorm • Offices
De Vorm Office & Showroom
Project • By Partner Design • Offices
OFFICE NOVUS UKRAINE
Geo Incubator Brno
News • News • 6 Jun 2021
Biotope by Henning Larsen provides innovative new infrastructure for health and wellness in Lille
Project • By A&M ARCHITECTS • Offices
Booking.com HQ Athens
Project • By A&M ARCHITECTS • Offices


































































