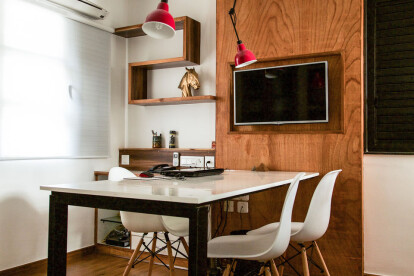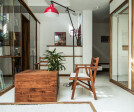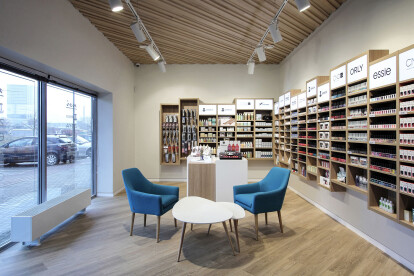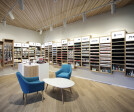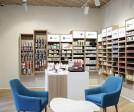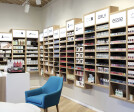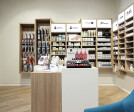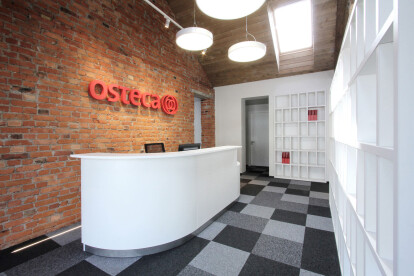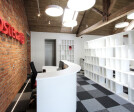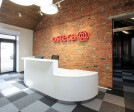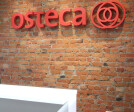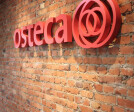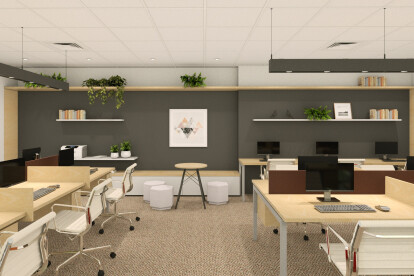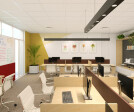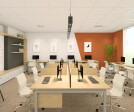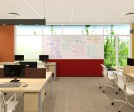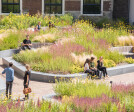Office
An overview of projects, products and exclusive articles about office
Project • By Seth Powers Photography • Offices
Kokaistudios Office
Project • By Seth Powers Photography • Offices
18 King Wah Road
Project • By anonimous • Offices
Mixco
Project • By Saransh Architects • Offices
The Architect's Studio
Project • By Ramūnas Manikas • Offices
Mani.lt
Project • By Ramūnas Manikas • Offices
Osteca
Project • By Studio Perspektiv • Offices
Trask solution a.s. office
Project • By Felipe Hess • Offices
Leblon Building
Project • By Otoni Arquitetura • Offices
Escritório GCRM - GCRM Office
DIXY
Project • By Sergey Estrin Architectural Studio • Offices
Office for construction company
Project • By GASPARBONTA & Partners • Offices
HORGOS
Project • By Equipo de Arquitectura • Offices
Earthbox
Project • By Mecanoo • Offices















