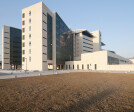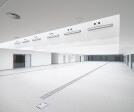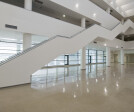Planho
An overview of projects, products and exclusive articles about planho
Project • By Planho • Hospitals
Hospital Campus de la Salud
There are two major constraints that set the guidelines for the architectural and functional design of the building. We created two large juxtaposed zones in dialogue with each other. First we have the clinical and service areas, organised around a central patio upon which the whole building rests. Secondly, we have the outpatient and hospital areas, which occupy the arms which emerge from it and which open towards the city as well as the imposing views of the Sierra Nevada.
It is a model hospital and will constitute the key element in the activities of the new Campus de la Salud de Granada. We have tried to optimise circulation, grouping all the units of each expertise on the same level, distributing the functional area following the heal... More




