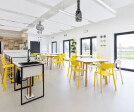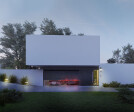Polish architecture
An overview of projects, products and exclusive articles about polish architecture
"Little explorers" kindergarten
Project • By PORT • Primary Schools
PRIMARY SCHOOL IN MILICZ, POLAND
Project • By STOPROCENT Architekci • Private Houses
Flamingo House
Project • By toprojekt • Masterplans
Revitalization of Powstańców & Sobieskiego streets
Project • By toprojekt • Private Houses
Cichy Dom
Project • By SKOS - Szybejko Architekci • Private Houses
MOUNTAIN VILLA
Project • By ANIEA • Residential Landscape


































