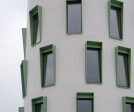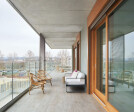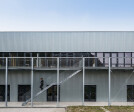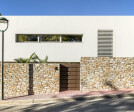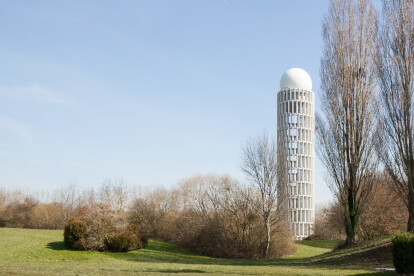Prefabricated concrete
An overview of projects, products and exclusive articles about prefabricated concrete
Project • By SNITKER/BORST/ARCHITECTEN/ • Apartments
De Bomentuin
Project • By acdf architecture • Hotels
Hôtel Monville
Project • By MMW Architects • Offices
Delta Porsgrunn
Project • By Bailo Rull + add arquitectura • Residential Landscape
ESPAI NATURA
Project • By Destila Arquitectura • Private Houses
MIRADOR HOUSE
Project • By Roman Zitnansky architecture • Offices
GAD / Office building for drilling company
Project • By Territori 24 • Secondary Schools
St. Llàtzer School-College
Project • By RHDHV (Royal Haskoning DHV) • Car Parks
Underground Parking Katwijk aan Zee
Project • By OYAPOCK architectes • Bars
Bar da Laje
Project • By Arqtipo • Apartments
GU 2787
Project • By Dom Arquitectura • Private Houses
House in Tarragona
Project • By Barthélémy Griño architectes • Airports
Radar Tower
Project • By AER • Exhibition Centres
Refurbishment of the Confectionery Factory Facades
Project • By ERRE arquitectura • Offices
Marina de Empresas
Project • By Kod Arkitekter • Apartments











