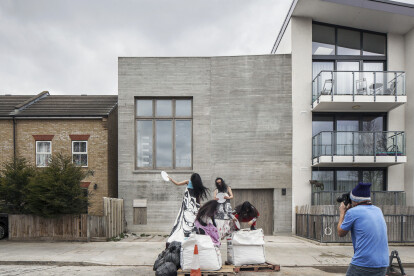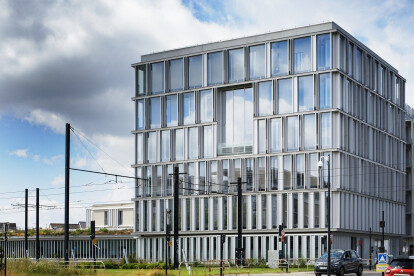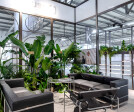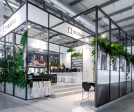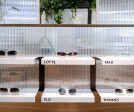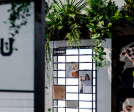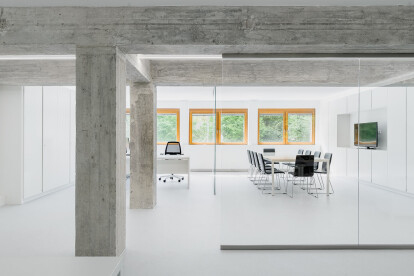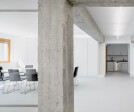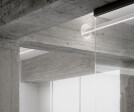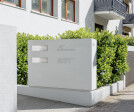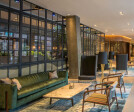Raw concrete
An overview of projects, products and exclusive articles about raw concrete
Project • By 6a architects • Offices
Juergen Teller Studio
Project • By Equipo de Arquitectura • Churches
UHP Synagogue
Project • By Thibaud Babled Architecte Urbaniste • Offices
Program Head office Erdre & Loire Nantes Métropole
Project • By msr architecture • Private Houses
Maison An-Unan
Project • By DFROST Retail Identity • Trade Shows
Bauhaus meets Greenhouse
Project • By Grupo Culata Jovái • Apartments
Leo 1 Apartments
Project • By Madeleine Blanchfield Architects • Private Houses
Crescent Head House
Project • By Elkus Manfredi Architects • Offices
Samuels & Associates Headquarters
Project • By Ian Shaw Architekten • Offices
Studio S
Project • By Rockwell Group • Private Houses
Station House
Project • By Tectoniques / Architecture & Engineering / • Private Houses
Maison P
Project • By sam architecture • Housing
O6A LOT Housing
Project • By Atelier Zébulon Perron • Bars
Le Boulevardier Restaurant / Le Flâneur Bar Lounge
Publicis Groupe - San Francisco
Project • By Patrick Schweitzer & Associés Architectes • Housing
