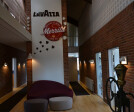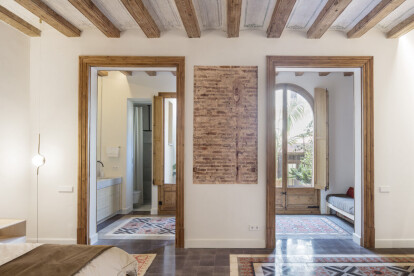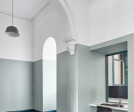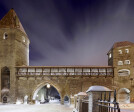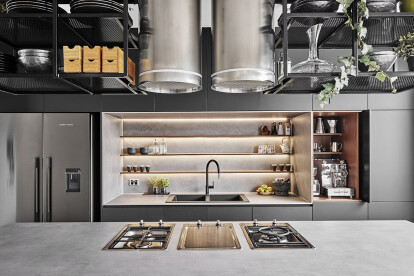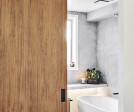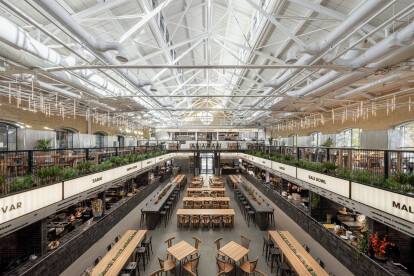Refurbishment
An overview of projects, products and exclusive articles about refurbishment
Project • By Oliver Leech Architects • Private Houses
St. Maur Road
Project • By Isidoro Mastronardi Architettto • Offices
Training Center and offices Lavazza Deutschland
Project • By Isidoro Mastronardi Architettto • Offices
Merrild Training Center and offices - Denmark
Project • By Taller 9S arquitectes • Mills
Refurbishment of Cal Xerta’s Paper Mill
Project • By NestSpace Design • Apartments
My 2/3 Artist Life
Project • By Jofre Roca arquitectes • Apartments
Carme Apartment
Project • By Cox Architecture • Offices
125 Murray Street
Project • By Christopher Elliott Design • Primary Schools
Primary Play - Marlton House
The Whispering lights of Old Town Tallinn
Project • By Studio del Castillo • Private Houses
Bachelor Pad
Project • By Studio del Castillo • Hotels
The Sebel Sydney Manly Beach Hotel
News • News • 26 Jun 2020
Former transformer building revived as a state of the art health care center
News • News • 25 Jun 2020
Kyiv’s best restaurants drawn together within a revitalized industrial artefact
Project • By Sanchez Benton architects • Private Houses
House for an Actress
News • News • 24 Jun 2020













