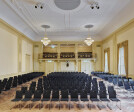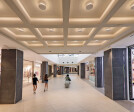Restauration
An overview of projects, products and exclusive articles about restauration
Project • By pac studio • Private Houses
Split House
Project • By iGuzzini • Hospitals
Farah Hospital
The regeneration of the old town of Paphos
Project • By Herzog & de Meuron • Concert Halls
Stadtcasino Basel
Project • By TOM MUNZ ARCHITEKT • Private Houses
Living in Thal
Project • By iGuzzini • Shopping Centres
The Cospea Village shopping centre
Project • By Albert Aregall • Private Houses
Casa Can Ramon
Project • By DSN Intervention • Offices
DSN Office
Project • By Alexander & CO. • Restaurants
Glorietta
Project • By Jamot Romain Architecture • Secondary Schools
Paul Heraud High School in Gap
Project • By Islyn Studio • Shops
Sawmill Market
Project • By Entre Terras • Shops
Projeto Haight Clothing
Project • By Sanders & King • Private Houses
Lewisham House
Songyang Original Cottage: Artificial Nature
Project • By Giles Reid Architects • Private Houses










































































