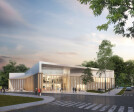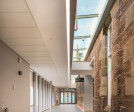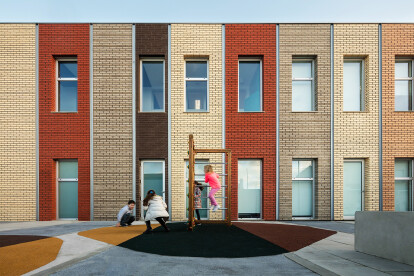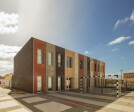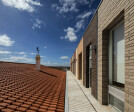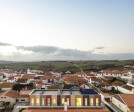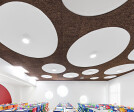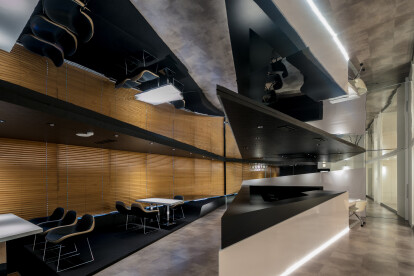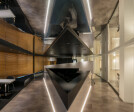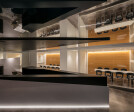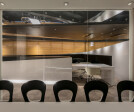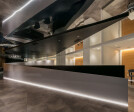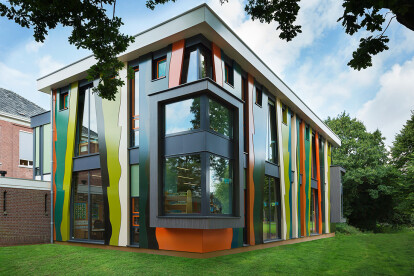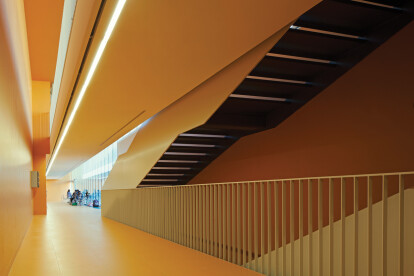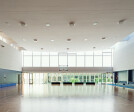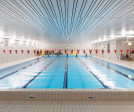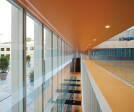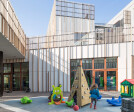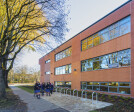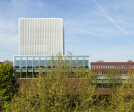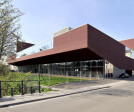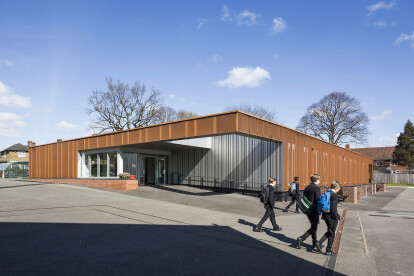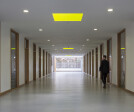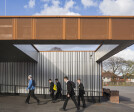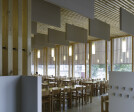School
An overview of projects, products and exclusive articles about school
Project • By Lahdelma & Mahlamäki Architects • Secondary Schools
Notski - Heinola Upper-Secondary School
Project • By Knauf Ceiling Solutions • Primary Schools
Alyth Primary
Project • By NOZ ARQUITECTURA • Secondary Schools
Murteira School Refurbishmen
Project • By KTX archiLAB • Secondary Schools
The Duplicated Edge
Project • By Rockpanel • Primary Schools
Primary School Neel
Project • By Zaha Hadid Architects • Auditoriums
Innovation Tower
Project • By One Works • Auditoriums
Gonzaga School, New Sport and Conference Facilities
Project • By B2Ai architects • Nurseries
Hardenvoort passive campus for children and youngs
Project • By Acton Ostry Architects • Primary Schools
St. Augustine School
Project • By Daniel Valle Architects • Universities
Aarhus School of Architecture
Project • By Binst Architects nv • Secondary Schools
Artevelde Ghent
Project • By Fraser Brown MacKenna Architects • Universities
Carshalton Boys Sports College
Project • By WMK Architects • Secondary Schools
Northern Beaches Christian School
Project • By Tengbom • Libraries
Linnaeus University
Project • By ARCHITECTURES AMIOT-LOMBARD • Restaurants


